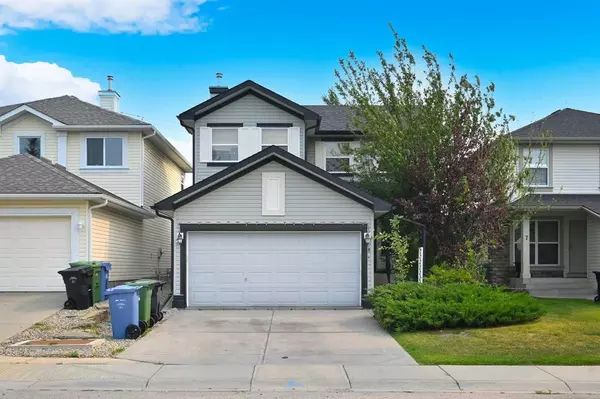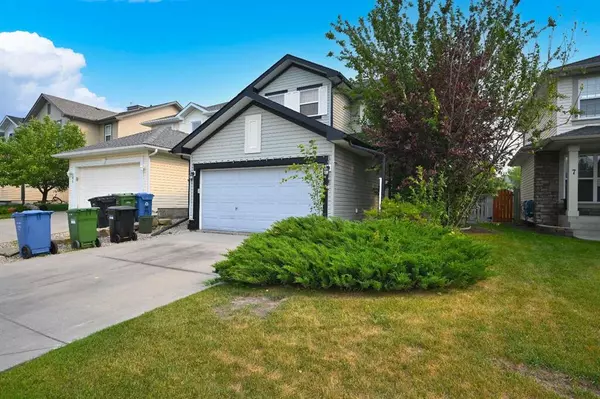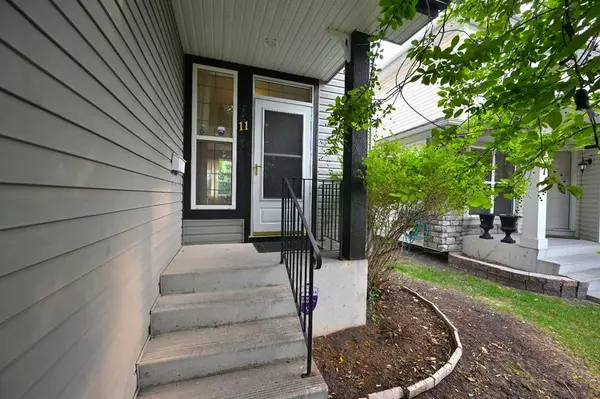For more information regarding the value of a property, please contact us for a free consultation.
11 Millrise SQ SW Calgary, AB T2Y 4B8
Want to know what your home might be worth? Contact us for a FREE valuation!

Our team is ready to help you sell your home for the highest possible price ASAP
Key Details
Sold Price $589,000
Property Type Single Family Home
Sub Type Detached
Listing Status Sold
Purchase Type For Sale
Square Footage 1,446 sqft
Price per Sqft $407
Subdivision Millrise
MLS® Listing ID A2078435
Sold Date 09/15/23
Style 2 Storey
Bedrooms 4
Full Baths 3
Half Baths 1
Originating Board Calgary
Year Built 2000
Annual Tax Amount $2,977
Tax Year 2023
Lot Size 4,510 Sqft
Acres 0.1
Property Description
**Watch out 3D Tour** This immaculate property in the beautiful community of Millrise is park facing and has no neighbours behind. The main floor comprises an open floor plan with dining area, living area, kitchen and a 2 pc bath. The kitchen is beautifully upgraded with soft close cabinets and pull out drawers. Upstairs you will find a spacious master bedroom with an attached 4 pc ensuite. The other two bedrooms are cozy and share a central washroom. The basement is fully finished to accomodate guests and family gatherings with 1 bedroom, bathroom and a huge family room.
Enjoy your time in an aesthetically landscaped backyard with mature trees, huge deck and a privacy fence. This house is exactly the one you were waiting for, need not to worry about any upcoming repairs: previous owners took care of the house really well. The amenities are fairly new as well, it has a less than 2 year old water tank, carpet, paint and up-gradations.
Grab your dream house at the earliest!
Location
Province AB
County Calgary
Area Cal Zone S
Zoning R-C1N
Direction N
Rooms
Other Rooms 1
Basement Finished, Full
Interior
Interior Features Chandelier, Granite Counters, No Animal Home, No Smoking Home, Open Floorplan
Heating Central
Cooling None
Flooring Carpet, Hardwood
Fireplaces Number 1
Fireplaces Type Gas
Appliance Dishwasher, Dryer, Electric Range, Microwave, Range Hood, Refrigerator, Washer
Laundry In Basement
Exterior
Parking Features Double Garage Attached, Off Street
Garage Spaces 2.0
Garage Description Double Garage Attached, Off Street
Fence Fenced
Community Features Park, Playground, Schools Nearby, Shopping Nearby, Sidewalks, Street Lights, Walking/Bike Paths
Roof Type Asphalt
Porch Deck
Lot Frontage 36.09
Total Parking Spaces 4
Building
Lot Description Back Yard, City Lot, Cul-De-Sac, Fruit Trees/Shrub(s), Few Trees, Garden, Landscaped, Private
Foundation Poured Concrete
Architectural Style 2 Storey
Level or Stories Two
Structure Type Concrete,Vinyl Siding,Wood Frame
Others
Restrictions None Known
Tax ID 82827291
Ownership Private
Read Less



