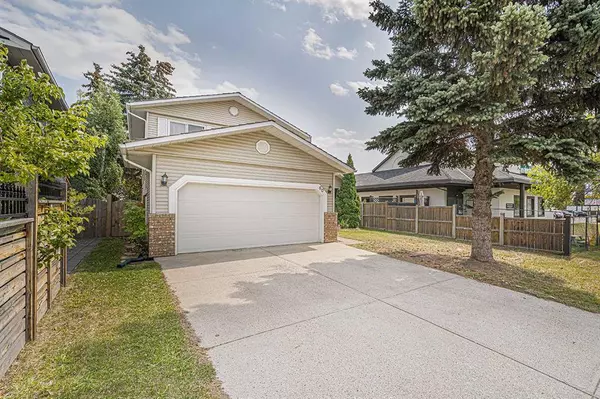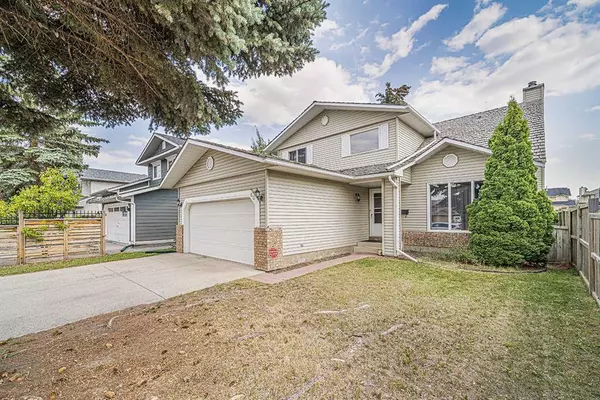For more information regarding the value of a property, please contact us for a free consultation.
60 Douglas Woods DR SE Calgary, AB T2Z 1K2
Want to know what your home might be worth? Contact us for a FREE valuation!

Our team is ready to help you sell your home for the highest possible price ASAP
Key Details
Sold Price $569,000
Property Type Single Family Home
Sub Type Detached
Listing Status Sold
Purchase Type For Sale
Square Footage 1,887 sqft
Price per Sqft $301
Subdivision Douglasdale/Glen
MLS® Listing ID A2073168
Sold Date 09/15/23
Style 2 Storey
Bedrooms 3
Full Baths 2
Half Baths 1
Originating Board Calgary
Year Built 1986
Annual Tax Amount $3,305
Tax Year 2023
Lot Size 5,199 Sqft
Acres 0.12
Property Description
Welcome to 60 Douglas Woods Drive, an exceptional MOVE IN READY 2 Storey home offering a remarkable living experience in the community of Douglasdale. A very short walk to the Douglasdale Golf Course. . As you enter the main level you are invited with an open to below foyer and new flooring throughout. Plus there are loads of windows to filter in the natural light from the sunny South back yard! The
upper level of the home has a laundry area, 4 piece bathroom and 3 bedrooms including the large master suite with dual closets and a 4 piece ensuite with separate tub and shower. Other updates to the home includes that all poly b replacement in the house in 2022. NEW furnace & hot water heater in 2022, partial roof repair as needed. NEW hardwood floor on upper floor in 2023. NEW Vynly plank on main floor in 2020. The basement is ready for your touches and has a rough in for a bathroom.
Location
Province AB
County Calgary
Area Cal Zone Se
Zoning R-C1N
Direction NW
Rooms
Other Rooms 1
Basement Full, Unfinished
Interior
Interior Features Jetted Tub, No Smoking Home, Skylight(s)
Heating Forced Air, Natural Gas
Cooling None
Flooring Carpet, Hardwood, Tile, Vinyl Plank
Fireplaces Number 1
Fireplaces Type Wood Burning
Appliance Dishwasher, Dryer, Electric Stove, Garage Control(s), Refrigerator, Washer, Window Coverings
Laundry Laundry Room, Upper Level
Exterior
Parking Features Double Garage Attached
Garage Spaces 2.0
Garage Description Double Garage Attached
Fence Fenced
Community Features Golf, Park, Schools Nearby, Shopping Nearby, Street Lights
Roof Type Cedar Shake
Porch Deck
Lot Frontage 43.97
Exposure NW
Total Parking Spaces 4
Building
Lot Description Back Lane, Fruit Trees/Shrub(s), Garden, Level, Rectangular Lot
Foundation Poured Concrete
Architectural Style 2 Storey
Level or Stories Two
Structure Type Vinyl Siding,Wood Frame
Others
Restrictions None Known
Tax ID 82666093
Ownership Private
Read Less



