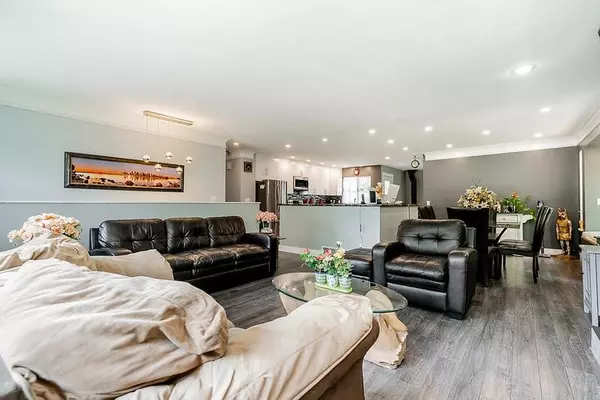For more information regarding the value of a property, please contact us for a free consultation.
11175 ELLENDALE DR Surrey, BC V3R 0A3
Want to know what your home might be worth? Contact us for a FREE valuation!

Our team is ready to help you sell your home for the highest possible price ASAP
Key Details
Sold Price $1,555,000
Property Type Single Family Home
Sub Type House/Single Family
Listing Status Sold
Purchase Type For Sale
Square Footage 2,959 sqft
Price per Sqft $525
Subdivision Bolivar Heights
MLS Listing ID R2796231
Sold Date 08/21/23
Style 2 Storey,Basement Entry
Bedrooms 5
Full Baths 3
Construction Status Old Timer
Abv Grd Liv Area 1,410
Total Fin. Sqft 2959
Year Built 1986
Annual Tax Amount $5,577
Tax Year 2022
Lot Size 7,209 Sqft
Acres 0.17
Property Description
Excellent well maintained two level family home with authorized two bedroom basement suite. Many improvements including newer siding, recently painted, newer floors, and railings. Great privacy with no neighbors on one side. Large kitchen which opens to rest of home, excellent for entertainment. Large shed in back which can be converted to a work station and/or used for storage. Large deck and swimming pool in back. In a very quiet neighborhood yet minutes to Guildford Mall, shopping, Highway 1, Highway 17, and very close to Patullo Bridge. Public transit is half a block away. School catchment includes Guildford Park, Riverdale, Ellendale, Ekra, and Khalsa. Contains Telus security system with several cameras around home.
Location
Province BC
Community Bolivar Heights
Area North Surrey
Zoning RF
Rooms
Other Rooms Solarium
Basement Fully Finished, Separate Entry
Kitchen 2
Separate Den/Office N
Interior
Interior Features Clothes Dryer, Clothes Washer, Dishwasher, Drapes/Window Coverings, Freezer, Garage Door Opener, Refrigerator, Security System, Storage Shed, Swimming Pool Equip.
Heating Forced Air, Natural Gas
Fireplaces Number 3
Fireplaces Type Wood
Heat Source Forced Air, Natural Gas
Exterior
Exterior Feature Balcny(s) Patio(s) Dck(s), Fenced Yard
Parking Features Add. Parking Avail., DetachedGrge/Carport, Garage; Double
Garage Spaces 2.0
Garage Description 20'4 x 18'7
Amenities Available Pool; Outdoor, Shared Laundry, Storage, Workshop Detached
Roof Type Asphalt
Total Parking Spaces 6
Building
Story 2
Sewer City/Municipal
Water City/Municipal
Structure Type Frame - Wood
Construction Status Old Timer
Others
Tax ID 004-945-158
Ownership Freehold NonStrata
Energy Description Forced Air,Natural Gas
Read Less

Bought with Homelife Benchmark Realty Corp.



