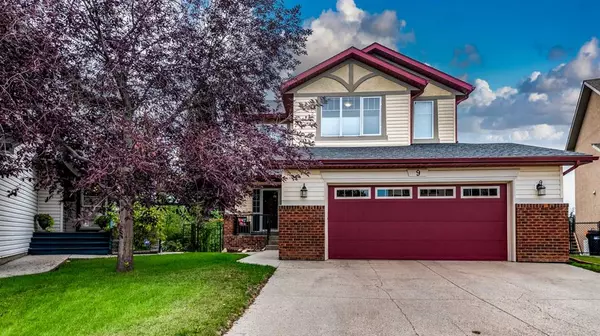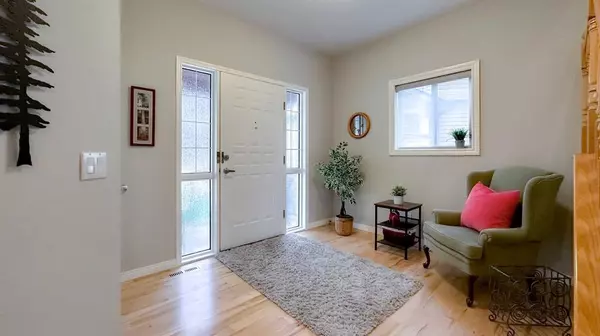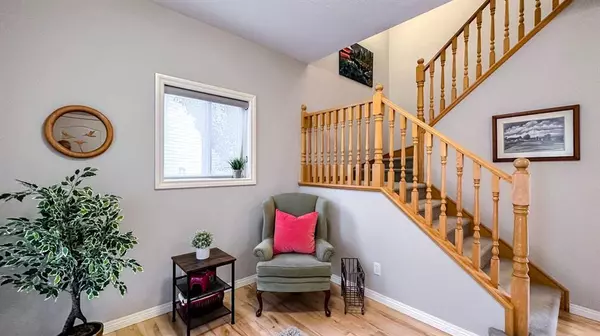For more information regarding the value of a property, please contact us for a free consultation.
9 Hidden Creek Mews NW Calgary, AB T3A6K8
Want to know what your home might be worth? Contact us for a FREE valuation!

Our team is ready to help you sell your home for the highest possible price ASAP
Key Details
Sold Price $815,000
Property Type Single Family Home
Sub Type Detached
Listing Status Sold
Purchase Type For Sale
Square Footage 2,209 sqft
Price per Sqft $368
Subdivision Hidden Valley
MLS® Listing ID A2079563
Sold Date 09/15/23
Style 2 Storey
Bedrooms 4
Full Baths 3
Half Baths 1
Originating Board Calgary
Year Built 2002
Annual Tax Amount $4,600
Tax Year 2023
Lot Size 5,909 Sqft
Acres 0.14
Property Description
This is the location you have been waiting for!! Tucked into a quiet cul de sac in the highly sought after Hanson Ranch community this gorgeous home is absolutely enveloped in nature! From the circular treed space in front to the forested green space behind you will never feel like you are in the city. The privacy this location offers is amazing and every window you look out offers a sense of peace and tranquility! This beautiful home offers over 3200 square feet of developed living space including a fully finished walkout basement. From the moment you enter you will feel the warmth that this lovely family home exudes. The main floor features a wide open floor plan with huge, welcoming foyer, 9 foot ceilings, large living room and adjoining dining room with a full expansive wall of windows overlooking the treed green space behind. The beautifully updated kitchen features quartz countertops, upgraded stainless steel appliances and motion sensor kitchen faucet. A French door from the living room allows access to your private deck, the perfect spot to enjoy some quiet time. The huge mud room as you enter from the garage is super convenient and houses a main floor laundry location. The 2 piece powder room is privately located away from the main living space. Moving to the upper level you will discover a massive primary suite with a wall of windows overlooking the park, double French doors into a spa like ensuite bath with corner soaker tub and stand alone shower and huge walk in closet. This level offers 2 additional generous sized bedrooms, both with large walk in closets and an additional flex room ideal for use as an office, yoga room or easily converted to an upper level 4th bedroom with the addition of a closet or wardrobe! The professionally finished walkout basement features a 4th bedroom, renovated 4 piece bathroom, cozy family room with gas fireplace and double doors into a kitchenette area making this level ideal for extended family living! This room could also be used as a 5th bedroom! The large storage/utility room is home to the second laundry location in the home. From this walkout level you will access the beautifully landscaped southeast facing back yard with extensive rock gardens, interlocking brick patio area, built in firepit, aggregate walkways and your very own apple tree! Additional incredible features of this home include dual Central Air Conditioning Units, 2 new high efficiency furnaces, 2 new humidifiers, oversized double garage, remote control power blackout blinds on main floor, water softener, newer roof and vacuum system with attachments. This home is the perfect family home offering the potential of 6 bedrooms and is an absolute must to see!
Location
Province AB
County Calgary
Area Cal Zone N
Zoning R-C1
Direction NW
Rooms
Other Rooms 1
Basement Finished, Walk-Out To Grade
Interior
Interior Features Central Vacuum, French Door, High Ceilings
Heating Forced Air, Natural Gas
Cooling Central Air
Flooring Carpet, Ceramic Tile, Hardwood, Vinyl Plank
Fireplaces Number 1
Fireplaces Type Family Room, Gas, Mantle
Appliance Bar Fridge, Central Air Conditioner, Dishwasher, Dryer, Electric Stove, Garage Control(s), Humidifier, Induction Cooktop, Microwave Hood Fan, Refrigerator, Washer, Water Softener, Window Coverings
Laundry Multiple Locations
Exterior
Parking Features Double Garage Attached, Driveway, Front Drive, Garage Door Opener, Oversized
Garage Spaces 2.0
Garage Description Double Garage Attached, Driveway, Front Drive, Garage Door Opener, Oversized
Fence Fenced
Community Features Park, Playground, Shopping Nearby, Sidewalks, Street Lights
Roof Type Asphalt Shingle
Porch Deck, Front Porch, Patio
Lot Frontage 44.29
Total Parking Spaces 4
Building
Lot Description Back Yard, Backs on to Park/Green Space, Cul-De-Sac, Fruit Trees/Shrub(s), No Neighbours Behind, Landscaped, Pie Shaped Lot
Foundation Poured Concrete
Architectural Style 2 Storey
Level or Stories Two
Structure Type Brick,Vinyl Siding
Others
Restrictions Restrictive Covenant,Utility Right Of Way
Tax ID 82686023
Ownership Private
Read Less



