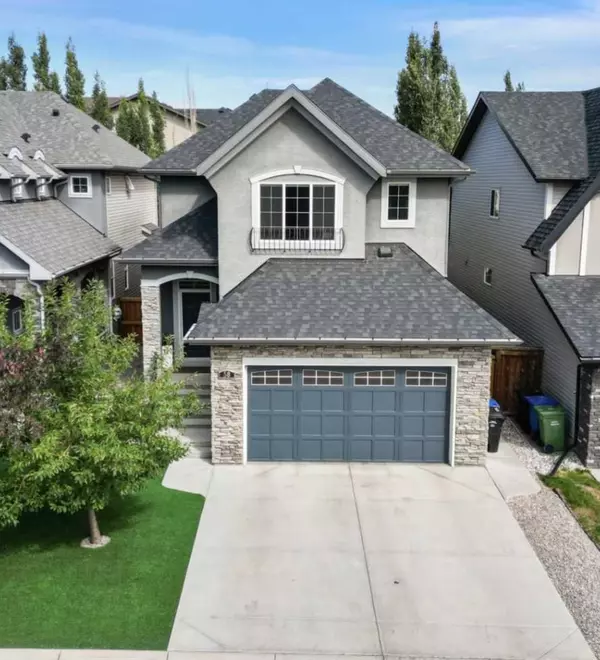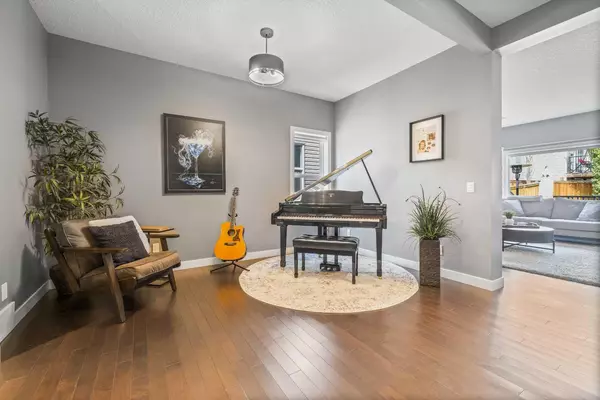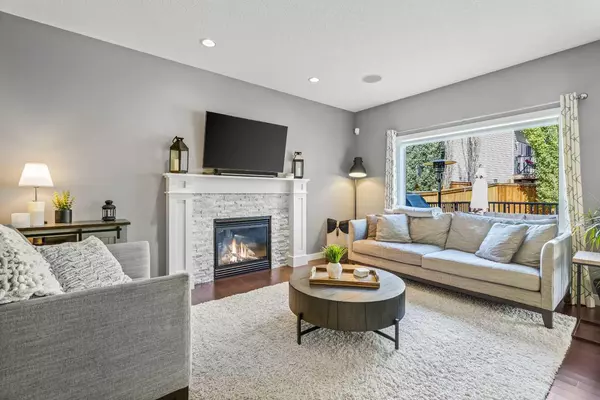For more information regarding the value of a property, please contact us for a free consultation.
58 Cranarch LNDG SE Calgary, AB T3M 0Z7
Want to know what your home might be worth? Contact us for a FREE valuation!

Our team is ready to help you sell your home for the highest possible price ASAP
Key Details
Sold Price $825,000
Property Type Single Family Home
Sub Type Detached
Listing Status Sold
Purchase Type For Sale
Square Footage 2,202 sqft
Price per Sqft $374
Subdivision Cranston
MLS® Listing ID A2078394
Sold Date 09/15/23
Style 2 Storey
Bedrooms 4
Full Baths 3
Half Baths 1
HOA Fees $14/ann
HOA Y/N 1
Originating Board Calgary
Year Built 2012
Annual Tax Amount $4,600
Tax Year 2023
Lot Size 4,144 Sqft
Acres 0.1
Property Description
Situated in the coveted community of Cranston, this meticulously maintained and stunning 4-bedroom detached home offers a turnkey move-in experience with amazing proximity to the ridge with mountain views. With 4 bedrooms plus bonus room, A/C and a completely developed basement, this is your perfect home for the years to come! The kitchen features granite counters, stainless steel appliances, a large island and eating bar and a dedicated and light filled nook for all of your family meals. Upstairs you'll find 3 spacious bedrooms, a bright and open bonus room area to use as you desire and on a clear day you'll even see the beautiful mountains to the west. The basement was reconstructed from the studs up in 2020. This special design consists of countless unique features to ensure a remarkably quiet space in the home. The room boasts an abundance of special electrical, upgraded gang switches & surplus of outlets, ‘bquiet' custom soundproof windows, (two sets) of two solid wood-core doors with a sealing system and lock. Each electrical outlet and air vent is also wrapped in a dense special putty for sound absorption and there are 2 wooden sound diffusion feature walls. Triple ply drywall with air gaps were installed on top of the dense Rockwool ‘Safe n Sound' noise insulation. This is the perfect basement for those looking to ensure noise does not transfer into other areas of the home and would be ideal for music and home theatre lovers or a home based business. Heading outside, you'll love the maintenance free landscaping in both the front and back yards including an oversized Trex composite deck, additional paved patio area and a paved sidewalk along the side of the home. You'll even be able to sharpen up your putting skills on your own private putting green. Residents of Cranston enjoy close proximity to many schools and amenities and Century Hall that offers a gym, programming, skating and tobogganing in the winter, a park, tennis courts and a splash park in the summer. Book your showing today or come join me at the open house on Saturday from 2-4pm!
Location
Province AB
County Calgary
Area Cal Zone Se
Zoning R-1
Direction S
Rooms
Other Rooms 1
Basement Finished, Full
Interior
Interior Features Double Vanity, Kitchen Island, No Animal Home, No Smoking Home, Open Floorplan, See Remarks
Heating Forced Air, Natural Gas
Cooling Central Air
Flooring Carpet, Ceramic Tile, Hardwood, Vinyl
Fireplaces Number 2
Fireplaces Type Basement, Electric, Family Room, Gas, Mantle
Appliance Central Air Conditioner, Dishwasher, Garage Control(s), Garburator, Gas Stove, Microwave Hood Fan, Refrigerator, Washer/Dryer, Water Softener, Window Coverings
Laundry Main Level
Exterior
Parking Features Double Garage Attached, Heated Garage, See Remarks
Garage Spaces 2.0
Garage Description Double Garage Attached, Heated Garage, See Remarks
Fence Fenced
Community Features Clubhouse, Other, Park, Playground, Schools Nearby, Shopping Nearby, Sidewalks, Street Lights, Tennis Court(s), Walking/Bike Paths
Amenities Available Clubhouse, Other, Park, Parking, Playground, Racquet Courts, Recreation Facilities
Roof Type Asphalt Shingle
Porch Deck, Patio, See Remarks
Lot Frontage 36.09
Total Parking Spaces 4
Building
Lot Description Back Yard, Low Maintenance Landscape, Landscaped, Street Lighting, Paved, See Remarks, Views
Foundation Poured Concrete
Architectural Style 2 Storey
Level or Stories Two
Structure Type Stone,Stucco,Vinyl Siding,Wood Frame
Others
Restrictions Easement Registered On Title,Restrictive Covenant,Utility Right Of Way
Tax ID 82706508
Ownership Private
Read Less



