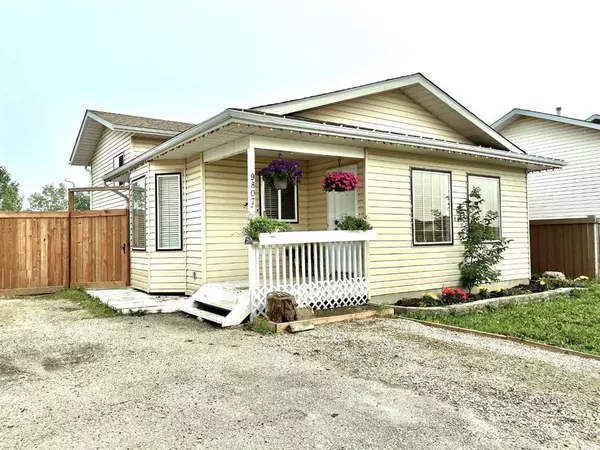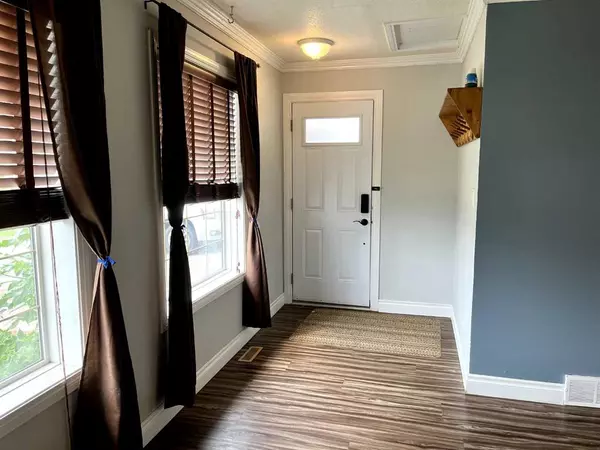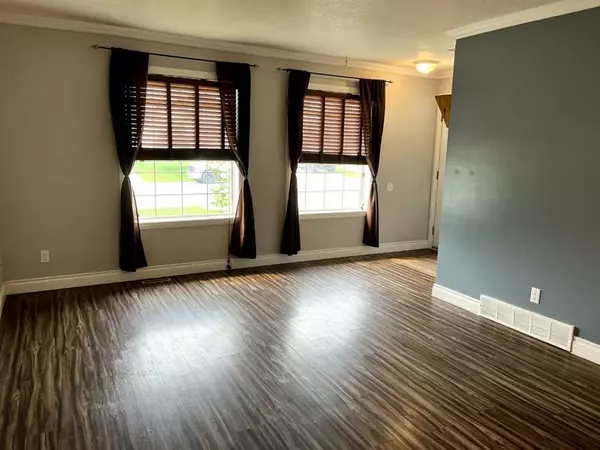For more information regarding the value of a property, please contact us for a free consultation.
9807 91 ST Sexsmith, AB T0H 3C0
Want to know what your home might be worth? Contact us for a FREE valuation!

Our team is ready to help you sell your home for the highest possible price ASAP
Key Details
Sold Price $260,000
Property Type Single Family Home
Sub Type Detached
Listing Status Sold
Purchase Type For Sale
Square Footage 1,005 sqft
Price per Sqft $258
MLS® Listing ID A2066454
Sold Date 09/15/23
Style 4 Level Split
Bedrooms 4
Full Baths 2
Originating Board Grande Prairie
Year Built 1997
Annual Tax Amount $2,400
Tax Year 2022
Lot Size 6,103 Sqft
Acres 0.14
Property Description
REDUCED! I am a Lovely home in Sexsmith only a block from 2 schools, the football field & playground area & arena NEEDING a new owner! 4 level split design with tons of usable space for a family - 3 levels are fully finished plus there is an undeveloped basement area perfect for storage or an extra play area. There are a total of 4 bedrooms - 3 bedrooms on the upper level with the 4 pc. main bathroom. The main floor has a nice size kitchen, dining area & Living room. There are two entrances to the main floor - a front door & a side yard entrance. The 3rd level offers a good size family room, the 4th bedroom plus a 3 pc. bathroom. The basement (4th level) is unfinished & offers a large extra area for multiple uses. The yard is a very good size. The current owners needed a LOT of Parking that offers security so that is what you will see. The washed graveled area for RV parking, equipment or even a dog run is awesome. The grassed yard is fully fenced with a separate gate. There is also a large double gate by the front of the house to access the secured Parking area. You will NEVER have rear neighbors here - these owners loved this. There are multiple garden boxes to enjoy & a firepit. This a great home for a family! Take a look today!
Location
Province AB
County Grande Prairie No. 1, County Of
Zoning R1
Direction W
Rooms
Basement Full, Unfinished
Interior
Interior Features Ceiling Fan(s), Crown Molding
Heating Floor Furnace, Forced Air, Natural Gas
Cooling None
Flooring Carpet, Vinyl
Appliance Dishwasher, Dryer, Refrigerator, Stove(s), Washer, Window Coverings
Laundry In Basement
Exterior
Parking Features Additional Parking, Driveway, Multiple Driveways, Oversized, Parking Pad
Garage Description Additional Parking, Driveway, Multiple Driveways, Oversized, Parking Pad
Fence Fenced
Community Features Park, Playground, Schools Nearby, Shopping Nearby, Sidewalks, Tennis Court(s), Walking/Bike Paths
Roof Type Asphalt Shingle
Porch None
Lot Frontage 55.0
Total Parking Spaces 6
Building
Lot Description Dog Run Fenced In, No Neighbours Behind, Landscaped
Foundation Wood
Architectural Style 4 Level Split
Level or Stories 4 Level Split
Structure Type Vinyl Siding
Others
Restrictions None Known
Tax ID 77480970
Ownership Private
Read Less



