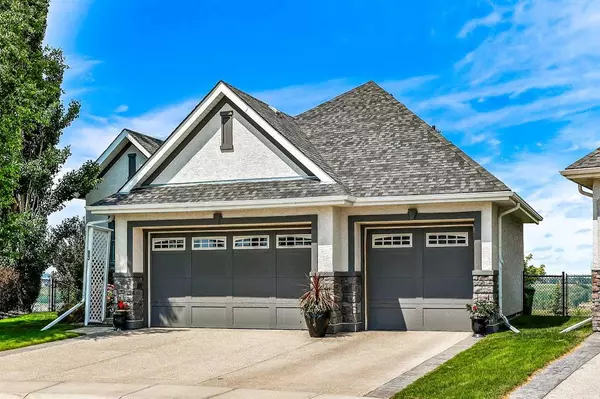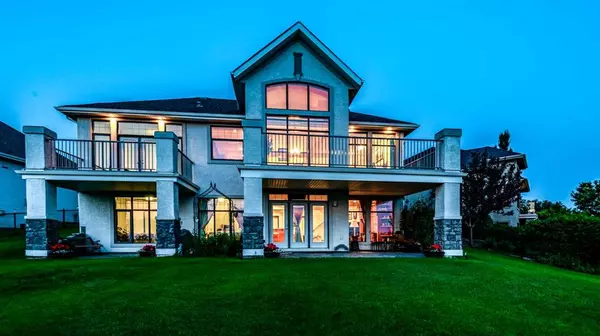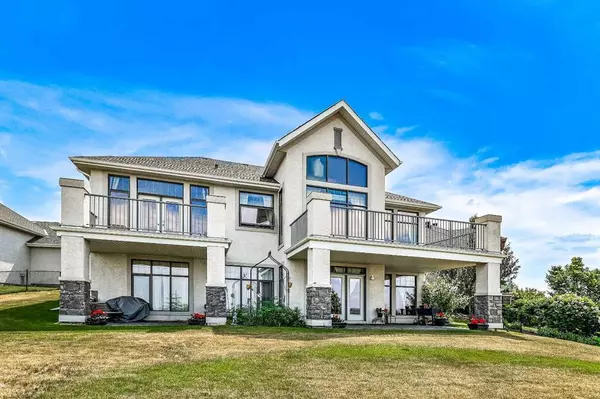For more information regarding the value of a property, please contact us for a free consultation.
83 Cranleigh MNR SE Calgary, AB T3M 1J3
Want to know what your home might be worth? Contact us for a FREE valuation!

Our team is ready to help you sell your home for the highest possible price ASAP
Key Details
Sold Price $1,230,000
Property Type Single Family Home
Sub Type Detached
Listing Status Sold
Purchase Type For Sale
Square Footage 1,932 sqft
Price per Sqft $636
Subdivision Cranston
MLS® Listing ID A2059042
Sold Date 09/15/23
Style Bungalow
Bedrooms 4
Full Baths 3
Half Baths 1
HOA Fees $41/ann
HOA Y/N 1
Originating Board Calgary
Year Built 2006
Annual Tax Amount $9,003
Tax Year 2022
Lot Size 10,581 Sqft
Acres 0.24
Property Description
Introducing this IMPECCABLY maintained ONE OWNER home, perched on the RIDGE IN CRANSTON overlooking FISH CREEK PARK with unparalleled VIEWS of the ROCKY MOUNTAINS and the CITY SKYLINE on a MASSIVE PIE LOT of 10,580 sq ft. - here is your opportunity to live the dream! Boasting over 3800 sq ft of exquisite living space, this masterfully planned WALK OUT BUNGALOW maximizes the view from every room. Soaring 10 ft coffered ceilings, floor to ceiling windows and maple hardwood floors create a seamless transition from entry to rear patio door. Entertaining in the spacious formal dining room or dining in the breakfast nook or catching an informal bite at the breakfast bar, you have endless options to showcase your culinary skills. A garden door in the breakfast nook leads to the expansive west facing deck. Craftsmanship is evident in the high end finishings that complement the chef's kitchen. A main floor Great Room features a fireplace. The primary suite delivers a fabulous footprint to place your king sized bedroom suite and enjoys a private 5 pc en-suite bath plus an enormous walk in closet. The amazing bonus with this primary bedroom is the private deck that overlooks the rear gardens which is positioned to enjoy mountain views with your morning coffee or your evening refreshment while you take in Calgary's amazing sunsets. A two piece powder room and separate laundry/mudroom complete this level. A gorgeous staircase leads to the fully finished walk out which boasts in floor heat, 9 ft ceilings and access to the rear patio. Two more bedrooms; one with a 4 pc en-suite bath and one with a jack and jill 3 pc bath create a family oriented lower level. A fourth bedroom is possible with the large office/den which has a legal egress window already in place. The family room is fully flanked with custom built ins and a granite faced gas fireplace. The wet bar is directly across from the wine room. Another laundry equipped with a full set of cabinets and a sink rounds out the lower level. Access to the private lower bricked patio and rear yard are through the garden door on this level. There is plenty of room here to add a hot tub as well. A myriad of perennials and trees grace the perimeter of the massive pie lot. This custom designed home has been lovingly maintained. Call for your private showing today.
Location
Province AB
County Calgary
Area Cal Zone Se
Zoning R-1
Direction E
Rooms
Other Rooms 1
Basement Finished, Walk-Out To Grade
Interior
Interior Features Built-in Features, Closet Organizers, Crown Molding, Granite Counters, High Ceilings, Jetted Tub, Kitchen Island, No Smoking Home, Open Floorplan, Pantry, Separate Entrance, Storage, Tray Ceiling(s), Vinyl Windows, Wet Bar
Heating In Floor, Forced Air, Natural Gas
Cooling None
Flooring Carpet, Hardwood, Tile
Fireplaces Number 2
Fireplaces Type Family Room, Gas, Great Room
Appliance Built-In Oven, Dishwasher, Electric Cooktop, Garage Control(s), Garburator, Microwave
Laundry Lower Level, Main Level
Exterior
Parking Features Triple Garage Attached
Garage Spaces 3.0
Garage Description Triple Garage Attached
Fence Fenced
Community Features Clubhouse, Fishing, Park, Playground, Schools Nearby, Shopping Nearby, Sidewalks, Street Lights, Tennis Court(s), Walking/Bike Paths
Amenities Available Park
Roof Type Asphalt Shingle
Porch Balcony(s), Patio
Lot Frontage 37.4
Total Parking Spaces 5
Building
Lot Description Backs on to Park/Green Space, Cul-De-Sac, Front Yard, No Neighbours Behind, Landscaped, Underground Sprinklers, Pie Shaped Lot
Foundation Poured Concrete
Architectural Style Bungalow
Level or Stories One
Structure Type Stucco,Wood Frame
Others
Restrictions None Known
Tax ID 82947439
Ownership Private
Read Less



