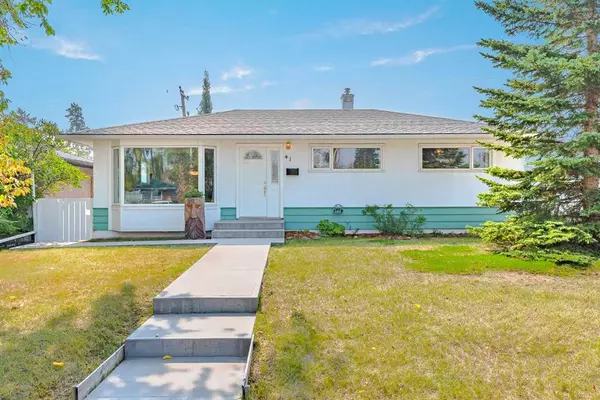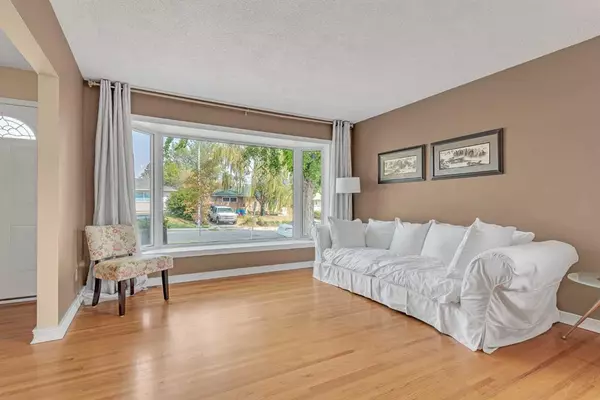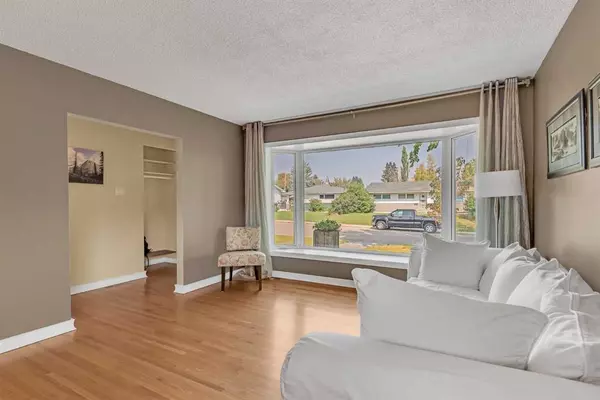For more information regarding the value of a property, please contact us for a free consultation.
41 Hyslop DR SW Calgary, AB T2V 3A2
Want to know what your home might be worth? Contact us for a FREE valuation!

Our team is ready to help you sell your home for the highest possible price ASAP
Key Details
Sold Price $595,000
Property Type Single Family Home
Sub Type Detached
Listing Status Sold
Purchase Type For Sale
Square Footage 991 sqft
Price per Sqft $600
Subdivision Haysboro
MLS® Listing ID A2078612
Sold Date 09/15/23
Style Bungalow
Bedrooms 5
Full Baths 2
Originating Board Calgary
Year Built 1958
Annual Tax Amount $3,644
Tax Year 2023
Lot Size 4,994 Sqft
Acres 0.11
Property Description
Your new home is an upgraded, well maintained, fully developed home located on a quiet street in the sought after community of Haysboro. You will love the curb appeal that features a bay window, stucco exterior, poured concrete walkway and steps and newer shingles. Upon entering you will notice the abundance of natural light, gleaming hardwood floors that flow throughout, the functional floor plan and the generous sized rooms. The chef in you will love the functional kitchen that offers plenty of cabinetry and counter space, a pantry, room for a table and overlooks the sunny, private, south facing, fully fenced yard and concrete patio. The upper 3 bedrooms and the recently renovated bathroom will easily accommodate a larger family. You will also enjoy the 3 season sunroom (square footage not included in house size) that is multi functional. On the lower level you will find a huge family/games room, 2 more bedrooms, another full bath that feature many recent upgrades. Your vehicles will love the double, oversize (23' x 22"), insulated garage. Some of the other extras are many newer windows and doors, a high efficiency furnace, knock down ceiling, pot lights and much more. This perfectly located home is close to many schools, easy walk to the LRT, shopping, parks, all other amenities and easy access to major thoroughfares. Don't wait on this one as it will not last long!
Location
Province AB
County Calgary
Area Cal Zone S
Zoning R-C1
Direction N
Rooms
Basement Finished, Full
Interior
Interior Features Ceiling Fan(s), No Animal Home, No Smoking Home, Pantry, Sump Pump(s), Vinyl Windows
Heating High Efficiency, Floor Furnace, Forced Air, Natural Gas
Cooling None
Flooring Carpet, Hardwood
Appliance Dryer, Electric Stove, Garage Control(s), Portable Dishwasher, Range Hood, Refrigerator, Washer, Window Coverings
Laundry In Basement
Exterior
Parking Features Double Garage Detached, Insulated, Oversized
Garage Spaces 2.0
Garage Description Double Garage Detached, Insulated, Oversized
Fence Fenced
Community Features Park, Playground, Schools Nearby, Shopping Nearby, Sidewalks, Street Lights, Tennis Court(s)
Roof Type Asphalt Shingle
Porch Enclosed, Patio
Lot Frontage 49.97
Total Parking Spaces 2
Building
Lot Description Back Lane, City Lot, Lawn, Landscaped, Level, Street Lighting, Rectangular Lot, Treed
Foundation Poured Concrete
Architectural Style Bungalow
Level or Stories One
Structure Type Stucco,Wood Frame,Wood Siding
Others
Restrictions None Known
Tax ID 83062228
Ownership Private
Read Less



