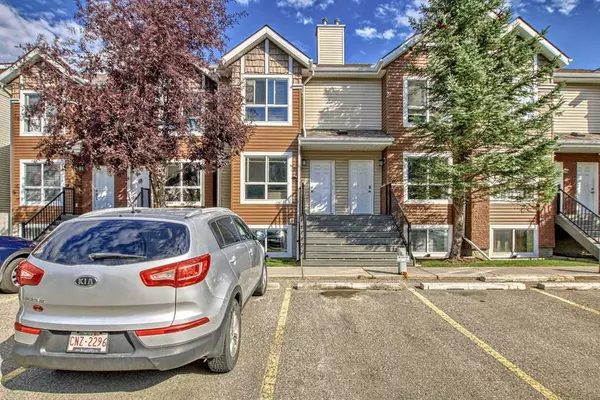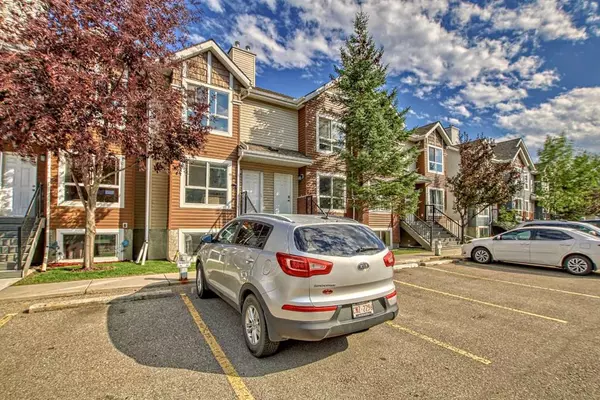For more information regarding the value of a property, please contact us for a free consultation.
58 Erin Woods CT SE Calgary, AB T2B 3V6
Want to know what your home might be worth? Contact us for a FREE valuation!

Our team is ready to help you sell your home for the highest possible price ASAP
Key Details
Sold Price $347,000
Property Type Townhouse
Sub Type Row/Townhouse
Listing Status Sold
Purchase Type For Sale
Square Footage 821 sqft
Price per Sqft $422
Subdivision Erin Woods
MLS® Listing ID A2069263
Sold Date 09/15/23
Style 2 Storey
Bedrooms 3
Full Baths 2
Condo Fees $286
Originating Board Calgary
Year Built 2005
Annual Tax Amount $1,534
Tax Year 2023
Lot Size 904 Sqft
Acres 0.02
Property Description
Well maintained town home in the sought after complex "Compass". porcelain tiled entry both front and back, two bedrooms up and an additional bedroom down, a total of two full bathrooms. Laminate flooring in the living room, spacious white kitchen with plenty of cabinetry, quartz countertops, upgraded silgranite sink, and full appliance package. Front and back "phantom" screens, fenced yard with a large deck, great for entertaining and raised flower bed. Two titled parking stalls included in purchase price (stalls 54 and 55) Exceptional value, call today.
Location
Province AB
County Calgary
Area Cal Zone E
Zoning M-CG d57
Direction N
Rooms
Basement Finished, Full
Interior
Interior Features Vinyl Windows
Heating Forced Air
Cooling None
Flooring Carpet, Laminate, Linoleum
Appliance Dishwasher, Electric Stove, Refrigerator
Laundry See Remarks
Exterior
Parking Features Stall, Titled
Garage Description Stall, Titled
Fence Fenced
Community Features Schools Nearby, Shopping Nearby, Street Lights
Amenities Available Parking, Visitor Parking
Roof Type Asphalt Shingle
Porch Deck
Lot Frontage 14.99
Exposure N
Total Parking Spaces 2
Building
Lot Description Landscaped
Foundation Poured Concrete
Architectural Style 2 Storey
Level or Stories Two
Structure Type Vinyl Siding
Others
HOA Fee Include Insurance,Professional Management,Reserve Fund Contributions,Snow Removal
Restrictions Board Approval,Pets Allowed
Tax ID 82886825
Ownership Private
Pets Allowed Restrictions, Cats OK, Dogs OK
Read Less



