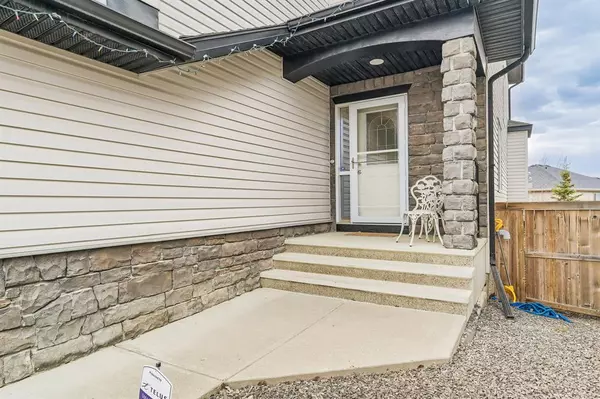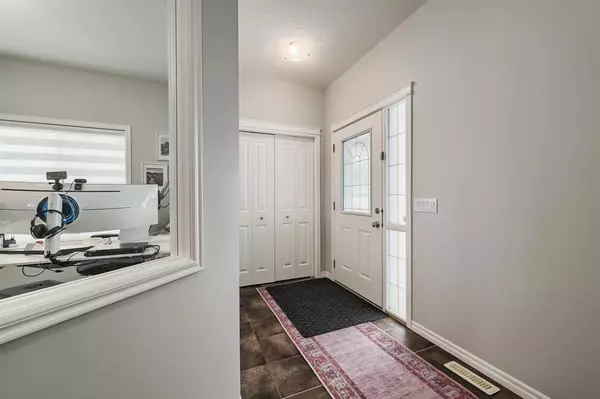For more information regarding the value of a property, please contact us for a free consultation.
168 Kincora HL NW Calgary, AB T0A 0A8
Want to know what your home might be worth? Contact us for a FREE valuation!

Our team is ready to help you sell your home for the highest possible price ASAP
Key Details
Sold Price $798,000
Property Type Single Family Home
Sub Type Detached
Listing Status Sold
Purchase Type For Sale
Square Footage 2,174 sqft
Price per Sqft $367
Subdivision Kincora
MLS® Listing ID A2043455
Sold Date 09/15/23
Style 2 Storey
Bedrooms 4
Full Baths 3
Half Baths 1
HOA Fees $18/ann
HOA Y/N 1
Originating Board Calgary
Year Built 2007
Annual Tax Amount $4,360
Tax Year 2023
Lot Size 4,617 Sqft
Acres 0.11
Property Description
Come view this gorgeous four-bedroom, fully finished walkout home with 3216sft of total living space. This home has a fantastic view of one of the ravines that make the beautiful area of Kincora so special. When entering this great home, you step into a spacious entrance. To its left is the 2pc bath, entrance to the oversized double garage, laundry, and mudroom, which accesses the walk-through pantry. As you make your way through the home, to the right of the entrance is the den with ample room for 2 desks. The unique thing about the den is the French doors and additional windows instead of walls, allowing for openness but still giving you the privacy needed for a home office. The kitchen, dining room, living room and balcony are in the back of the house, on the main floor, with spectacular views out to the ravine. The kitchen has stainless steel appliances, granite counters a corner walk through pantry, and a central island. The living room has two story-high windows allowing for abundant natural light, giving it a beautiful openness. The living room also has a beautiful central gas fireplace that looks like it extends both floors. Now for the upper level, which features the master suite with an elegant ensuite with dual sinks, large walk-in shower, a soaker tub, and a spacious walk-in closet. There are two additional bedrooms, a main 4pc bath, and a cozy bonus room. The lower level has an additional bedroom , 3 pc bathroom, wet bar, and large rec room. The lower level walks out onto a large stone patio and the backyard living space. In the yard, there is a pet enclosure that can be accessed from the house or yard. If you don't have pets, use it for a greenhouse or playhouse. Some added changes to the home in the past few years are a fully developed basement with full bath, bedroom, large rec room and wet bar. New carpet on the upper level and main floor den. As well as new blinds imported from Europe, Central Air, Washer /Dryer, Dishwasher and tankless water heater.
Location
Province AB
County Calgary
Area Cal Zone N
Zoning R-1
Direction W
Rooms
Other Rooms 1
Basement Separate/Exterior Entry, Finished, Walk-Out To Grade
Interior
Interior Features Bar, Bookcases, Ceiling Fan(s), Double Vanity, Granite Counters, High Ceilings, Kitchen Island, No Smoking Home, Open Floorplan, Pantry, Separate Entrance, Tankless Hot Water, Vinyl Windows, Walk-In Closet(s)
Heating Fireplace(s), Forced Air
Cooling Central Air
Flooring Carpet, Ceramic Tile, Hardwood
Fireplaces Number 1
Fireplaces Type Gas, Living Room, Mantle, Tile
Appliance Central Air Conditioner, Dishwasher, Dryer, Garage Control(s), Gas Stove, Microwave, Range Hood, Refrigerator, Tankless Water Heater, Washer, Water Softener, Window Coverings
Laundry Main Level
Exterior
Parking Features Double Garage Attached, Front Drive, Garage Door Opener, Insulated, Oversized
Garage Spaces 2.0
Garage Description Double Garage Attached, Front Drive, Garage Door Opener, Insulated, Oversized
Fence Fenced
Community Features Park, Playground, Shopping Nearby, Sidewalks, Street Lights
Amenities Available Park, Playground
Roof Type Asphalt Shingle
Porch Deck, Front Porch, Patio
Lot Frontage 30.28
Total Parking Spaces 4
Building
Lot Description Back Yard, City Lot, Irregular Lot, Landscaped, Views
Foundation Poured Concrete
Architectural Style 2 Storey
Level or Stories Two
Structure Type Stone,Vinyl Siding,Wood Frame
Others
Restrictions Restrictive Covenant-Building Design/Size,Utility Right Of Way
Tax ID 82673531
Ownership Private
Read Less



