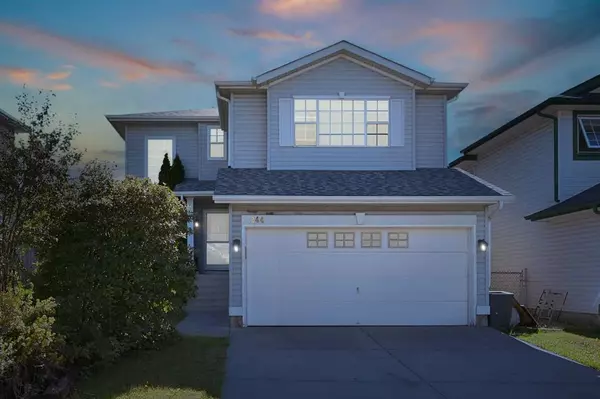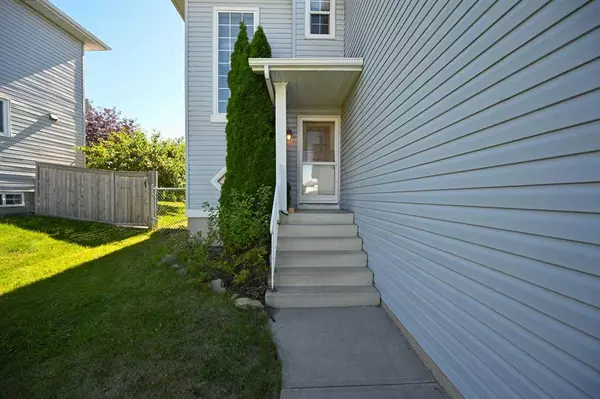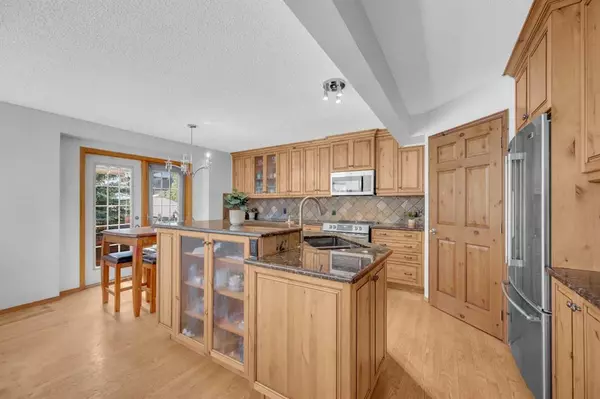For more information regarding the value of a property, please contact us for a free consultation.
244 Hidden Ranch CIR NW Calgary, AB T3A 5R2
Want to know what your home might be worth? Contact us for a FREE valuation!

Our team is ready to help you sell your home for the highest possible price ASAP
Key Details
Sold Price $566,000
Property Type Single Family Home
Sub Type Detached
Listing Status Sold
Purchase Type For Sale
Square Footage 1,729 sqft
Price per Sqft $327
Subdivision Hidden Valley
MLS® Listing ID A2073548
Sold Date 09/14/23
Style 2 Storey
Bedrooms 3
Full Baths 2
Half Baths 1
Originating Board Calgary
Year Built 1996
Annual Tax Amount $3,228
Tax Year 2023
Lot Size 4,467 Sqft
Acres 0.1
Property Description
This home is nestled on a quiet street in the sought after NW community of Hidden Valley. A very well laid out and open floor plan designed by Shane Homes, located onto a nice quiet street. The main floor offers hardwood floors, slate tiles in the entrance and bath and a gorgeous kitchen designed by "Legacy Kitchen". Amazing amount of maple cabinets and drawers with corner pantry and massive island....all of this with endless granite counter space and high end stainless Steele appliances package. The main floor also features a 1/2 bath, laundry and family/living room w/ Fireplace, kitchen with nook eating area. The upper floor offers a bonus/media room, a large master with 4 piece ensuite, jetted tub & a separate shower & 2 other generous size bedrooms. The basement is mostly done (missing baseboards and some ceilings); 4th bdrm with double French doors and rec. room...perfect for a teenage retreat. Huge SW backyard nicely landscaped with massive deck to enjoy those warm sunny summer days. Recent updates include brand new carpet, vinyl flooring and laminate flooring, shingles in 2022, and a new refrigerator and oven replaced 2 years ago. A generous double attached garage completes this listing. Great access to Stony Trail, Deerfoot trail, Airport, shopping, parks, pathways, amenities and walking distance to elementary and junior high schools and No.8 bus stop which can easily transfer to Brentwood LRT station.
Location
Province AB
County Calgary
Area Cal Zone N
Zoning RC-1
Direction NW
Rooms
Other Rooms 1
Basement Full, Partially Finished
Interior
Interior Features Built-in Features, Granite Counters, Vaulted Ceiling(s), Vinyl Windows
Heating Forced Air, Natural Gas
Cooling Wall Unit(s)
Flooring Carpet, Hardwood, Laminate
Fireplaces Number 1
Fireplaces Type Gas, Living Room, Mantle, Tile
Appliance Dishwasher, Dryer, Electric Stove, Microwave Hood Fan, Refrigerator, Washer
Laundry Main Level
Exterior
Parking Features Double Garage Attached, Driveway, Front Drive, Garage Door Opener
Garage Spaces 2.0
Garage Description Double Garage Attached, Driveway, Front Drive, Garage Door Opener
Fence Fenced
Community Features Golf, Park, Playground, Schools Nearby, Shopping Nearby, Sidewalks, Street Lights, Tennis Court(s)
Roof Type Asphalt Shingle
Porch Deck
Lot Frontage 12.34
Total Parking Spaces 5
Building
Lot Description City Lot, Lawn, Interior Lot, Landscaped, Rectangular Lot
Foundation Poured Concrete
Architectural Style 2 Storey
Level or Stories Two
Structure Type Vinyl Siding,Wood Frame
Others
Restrictions None Known
Tax ID 83067445
Ownership Private
Read Less



