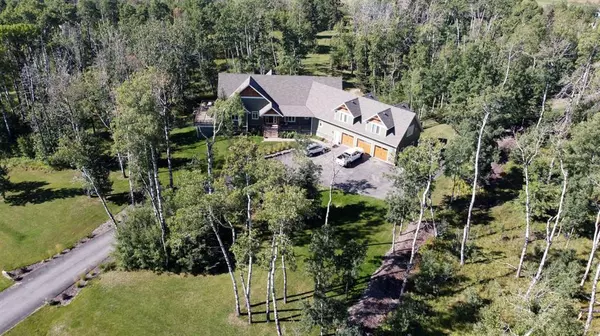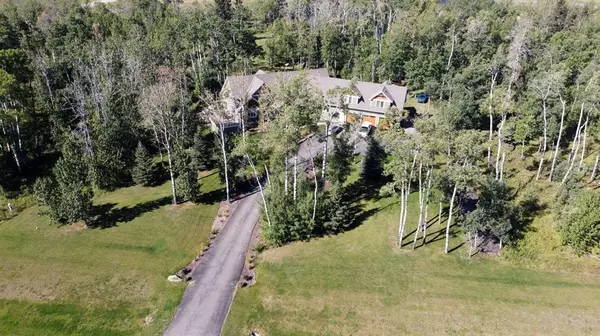For more information regarding the value of a property, please contact us for a free consultation.
162045 258 ST W Rural Foothills County, AB T0L 1W2
Want to know what your home might be worth? Contact us for a FREE valuation!

Our team is ready to help you sell your home for the highest possible price ASAP
Key Details
Sold Price $1,450,000
Property Type Single Family Home
Sub Type Detached
Listing Status Sold
Purchase Type For Sale
Square Footage 3,839 sqft
Price per Sqft $377
MLS® Listing ID A2079376
Sold Date 09/14/23
Style 2 Storey,Acreage with Residence
Bedrooms 4
Full Baths 3
Half Baths 2
Originating Board Calgary
Year Built 2017
Annual Tax Amount $7,866
Tax Year 2023
Lot Size 2.960 Acres
Acres 2.96
Property Description
Picture perfect Country Estate nestled in the trees on a quiet cul de sac with full paved access right to the front door. 3839 Sq.Ft. above grade Plus fully developed walkout. Professional and natural landscaping thru out from front to back features firepit setting, lush vegetable garden area and doghouse with fenced run. 2.96 acres of complete privacy in a luxury community sub division that boasts its own pressured and treated (tested & monitored) water system --- country living but just like (better than) you're on city water ! Seeing is Believing ..... words and a storey won't describe the beauty and setting *** both inside and out *** of this gorgeous Country Family home !! Please note this is an out of country owner with an existing Executive tenant that is in the process of packing and moving to their New built so the interior presentation is one of boxes and transitioning state so not showing like owner occupied. Very nice tenant that requires reasonable notice to view. Thanks and please come to View as this is value and a destination you won't want to miss out on !!
Location
Province AB
County Foothills County
Zoning CR
Direction E
Rooms
Other Rooms 1
Basement Finished, Walk-Out To Grade
Interior
Interior Features Bookcases, Ceiling Fan(s), Central Vacuum, Granite Counters, High Ceilings, Kitchen Island, Open Floorplan, Pantry, Storage, Vaulted Ceiling(s), Walk-In Closet(s), Wet Bar
Heating Forced Air, Natural Gas
Cooling Central Air
Flooring Carpet, Ceramic Tile
Fireplaces Number 4
Fireplaces Type Gas, Gas Log, Great Room, Kitchen, Other
Appliance Built-In Oven, Dishwasher, Garage Control(s), Gas Cooktop, Microwave, Refrigerator, Washer/Dryer, Window Coverings, Wine Refrigerator
Laundry Laundry Room, Main Level
Exterior
Parking Features RV Access/Parking, Triple Garage Attached
Garage Spaces 3.0
Garage Description RV Access/Parking, Triple Garage Attached
Fence Partial
Community Features None
Roof Type Asphalt Shingle
Porch Balcony(s), Deck, Patio
Total Parking Spaces 3
Building
Lot Description Backs on to Park/Green Space, Cul-De-Sac, Dog Run Fenced In, Environmental Reserve, Lawn, Garden, Gentle Sloping, No Neighbours Behind, Landscaped, Many Trees, Meadow, Treed, Wooded
Foundation Poured Concrete
Architectural Style 2 Storey, Acreage with Residence
Level or Stories Two
Structure Type Composite Siding,Stone,Wood Frame
Others
Restrictions Architectural Guidelines,Restrictive Covenant
Tax ID 83990315
Ownership Private
Read Less



