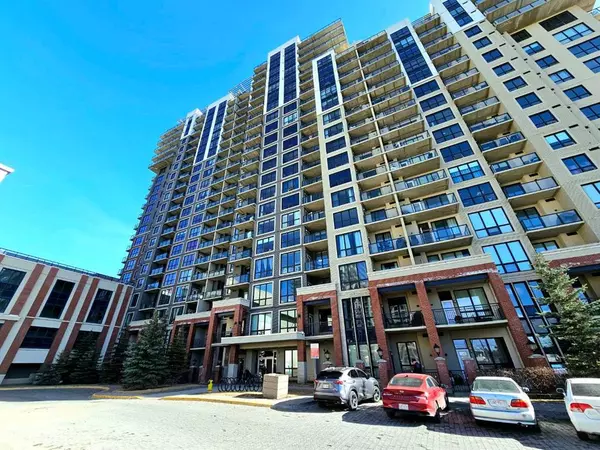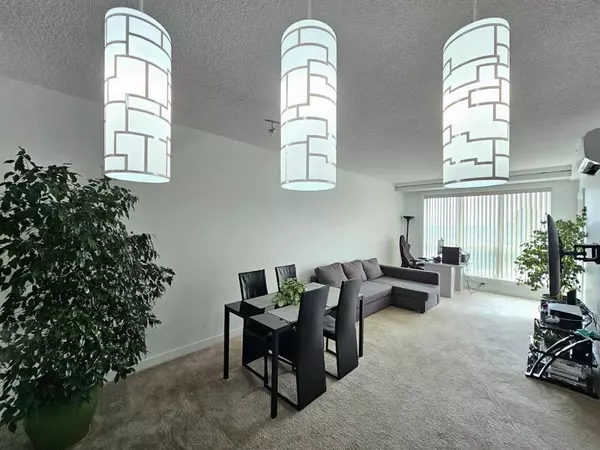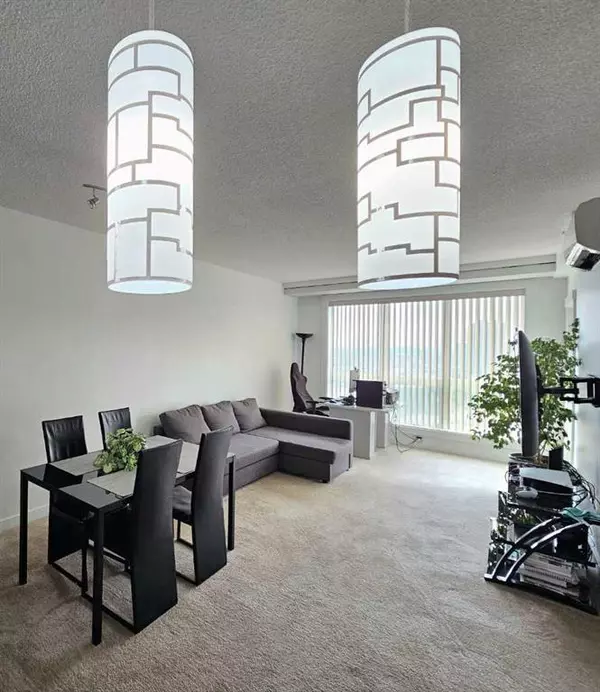For more information regarding the value of a property, please contact us for a free consultation.
8880 Horton RD SW #1618 Calgary, AB T2V 2W3
Want to know what your home might be worth? Contact us for a FREE valuation!

Our team is ready to help you sell your home for the highest possible price ASAP
Key Details
Sold Price $370,000
Property Type Condo
Sub Type Apartment
Listing Status Sold
Purchase Type For Sale
Square Footage 972 sqft
Price per Sqft $380
Subdivision Haysboro
MLS® Listing ID A2065471
Sold Date 09/14/23
Style Apartment
Bedrooms 2
Full Baths 2
Condo Fees $512/mo
Originating Board Calgary
Year Built 2010
Annual Tax Amount $1,836
Tax Year 2023
Property Description
Experience the best of urban living in Calgary with this upgraded 2-bedroom, 2-bathroom condo, in the desirable London at Heritage towers. This 16th-floor south-facing unit boasts breathtaking mountain views, perfect for sitting on the balcony and enjoying your morning coffee or entertaining guests. The main living space opens up to a fully equipped kitchen, which gets plenty of natural light year round. The unit has air conditioning to ensure your comfort at all times.
The building is walking distance to the Heritage C-train station and is also attached to a shopping area with loads of amenities, including restaurants, entertainment and a grocery store. A few minutes drive will get you to Chinook Centre or downtown. Enjoy the convenience of heated underground parking, and a well-maintained building, including a beautiful rooftop patio.
Don't miss out on this rare opportunity to own a stunning apartment in a prime location. Schedule a viewing today!
Location
Province AB
County Calgary
Area Cal Zone S
Zoning C-C2 f4.0h80
Direction S
Rooms
Other Rooms 1
Interior
Interior Features Granite Counters, Kitchen Island, No Animal Home, Open Floorplan
Heating Ceiling, Natural Gas
Cooling Other
Flooring Carpet, Tile
Appliance Central Air Conditioner, Dishwasher, Electric Stove, Garage Control(s), Garburator, Microwave Hood Fan, Refrigerator, Washer/Dryer Stacked
Laundry In Unit
Exterior
Parking Features Common, Covered, Garage Door Opener, Heated Garage, Parkade, Unassigned, Underground
Garage Description Common, Covered, Garage Door Opener, Heated Garage, Parkade, Unassigned, Underground
Community Features Playground, Schools Nearby, Shopping Nearby, Sidewalks, Street Lights, Tennis Court(s)
Amenities Available Elevator(s), Parking, Secured Parking, Trash, Visitor Parking
Porch Balcony(s)
Exposure S
Total Parking Spaces 1
Building
Story 21
Architectural Style Apartment
Level or Stories Single Level Unit
Structure Type Brick,Concrete
Others
HOA Fee Include Common Area Maintenance,Professional Management,Reserve Fund Contributions,Security,Snow Removal,Trash
Restrictions Board Approval,Pets Allowed
Tax ID 82977547
Ownership Private
Pets Allowed Yes
Read Less



