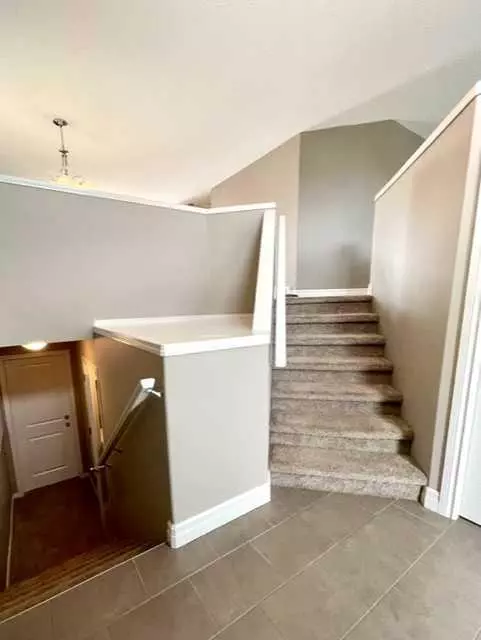For more information regarding the value of a property, please contact us for a free consultation.
782 Mt Sundance LN W Lethbridge, AB T1J 0T2
Want to know what your home might be worth? Contact us for a FREE valuation!

Our team is ready to help you sell your home for the highest possible price ASAP
Key Details
Sold Price $425,000
Property Type Single Family Home
Sub Type Detached
Listing Status Sold
Purchase Type For Sale
Square Footage 1,230 sqft
Price per Sqft $345
Subdivision Sunridge
MLS® Listing ID A2076171
Sold Date 09/14/23
Style Bi-Level
Bedrooms 4
Full Baths 3
Originating Board Lethbridge and District
Year Built 2007
Annual Tax Amount $4,251
Tax Year 2023
Lot Size 4,057 Sqft
Acres 0.09
Property Description
HOME AND INCOME! Great opportunity in the beautiful 'build green' neighborhood of Sunridge. Spacious 1200+ sq ft bi level with 'LEGAL SUITE' down. Enjoy living up and rent the lower level to kick that mortgage payment. This big open floor plan is sure to please. Vaulted ceilings, ensutie bath, separate furnaces , separate laundry facilities, private entrance, 2 + 2 bedrooms, double detached garage, rear parking, secured yard, sidewalks front to back, low-low maintenance and just a wonderful location.
Location
Province AB
County Lethbridge
Zoning R-L
Direction NW
Rooms
Other Rooms 1
Basement Suite, Walk-Up To Grade
Interior
Interior Features Kitchen Island, See Remarks, Storage, Vaulted Ceiling(s), Vinyl Windows, Walk-In Closet(s)
Heating Forced Air
Cooling None
Flooring Carpet, Tile
Appliance Dishwasher, Dryer, Microwave Hood Fan, Refrigerator, Stove(s), Washer
Laundry In Basement, See Remarks
Exterior
Parking Features Double Garage Detached, Stall
Garage Spaces 2.0
Garage Description Double Garage Detached, Stall
Fence Fenced
Community Features Lake, Park, Schools Nearby, Sidewalks, Street Lights, Walking/Bike Paths
Roof Type Asphalt Shingle
Porch Deck
Lot Frontage 38.0
Total Parking Spaces 4
Building
Lot Description Back Lane, Back Yard
Foundation Poured Concrete
Architectural Style Bi-Level
Level or Stories Bi-Level
Structure Type Stone,Vinyl Siding,Wood Frame
Others
Restrictions None Known
Tax ID 83380398
Ownership Joint Venture
Read Less



