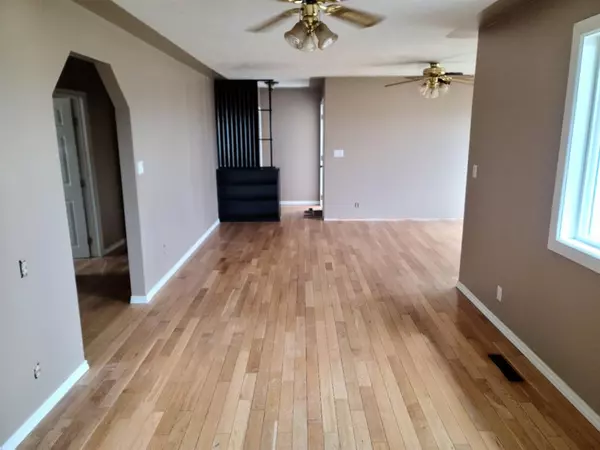For more information regarding the value of a property, please contact us for a free consultation.
4704 51 AVE Grimshaw, AB T0H 1W0
Want to know what your home might be worth? Contact us for a FREE valuation!

Our team is ready to help you sell your home for the highest possible price ASAP
Key Details
Sold Price $125,000
Property Type Single Family Home
Sub Type Detached
Listing Status Sold
Purchase Type For Sale
Square Footage 1,143 sqft
Price per Sqft $109
MLS® Listing ID A1217762
Sold Date 09/14/23
Style Bungalow
Bedrooms 4
Full Baths 2
Originating Board Grande Prairie
Year Built 1962
Annual Tax Amount $2,500
Tax Year 2021
Lot Size 0.273 Acres
Acres 0.27
Property Description
A double corner lot starts things off with this affordably priced home in Grimshaw. Space will never be an issue here! There are three bedrooms up and one down and the open concept kitchen, dining and living room space gives this home a bright warm feel. The basement is partially finished and awaits the personal touch of a new owner. The single attached garage has power and wraps around the house giving you additional storage space. The double lot is fenced and has back alley access. There is lots of potential in this house. Come see for yourself the possibilities that exist!
Location
Province AB
County Peace No. 135, M.d. Of
Zoning R-2
Direction S
Rooms
Basement Full, Partially Finished
Interior
Interior Features Storage, Vinyl Windows
Heating Forced Air, Natural Gas
Cooling None
Flooring Hardwood, Laminate, Linoleum
Appliance None
Laundry In Basement
Exterior
Parking Features Single Garage Attached
Garage Spaces 1.0
Garage Description Single Garage Attached
Fence Partial
Community Features Park, Playground, Pool, Schools Nearby, Shopping Nearby, Sidewalks, Street Lights
Roof Type Asphalt Shingle
Porch Deck
Lot Frontage 85.0
Total Parking Spaces 4
Building
Lot Description Back Lane, Back Yard, Front Yard, Lawn, Low Maintenance Landscape, Landscaped
Foundation Poured Concrete
Sewer Public Sewer
Water Public
Architectural Style Bungalow
Level or Stories One
Structure Type Vinyl Siding,Wood Frame
Others
Restrictions Airspace Restriction,Utility Right Of Way
Tax ID 56524582
Ownership Bank/Financial Institution Owned
Read Less



