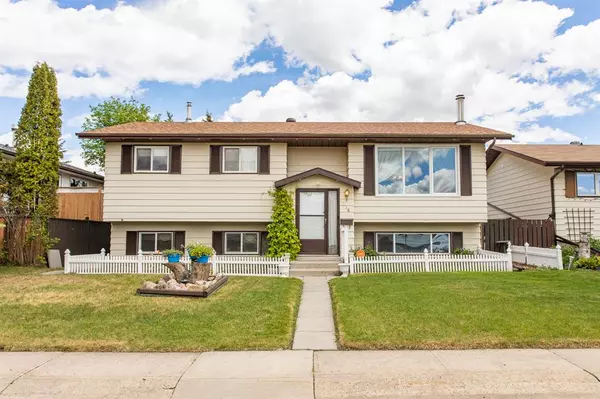For more information regarding the value of a property, please contact us for a free consultation.
5336 37A ST Innisfail, AB T4G1E5
Want to know what your home might be worth? Contact us for a FREE valuation!

Our team is ready to help you sell your home for the highest possible price ASAP
Key Details
Sold Price $330,000
Property Type Single Family Home
Sub Type Detached
Listing Status Sold
Purchase Type For Sale
Square Footage 1,109 sqft
Price per Sqft $297
Subdivision Margodt
MLS® Listing ID A2051185
Sold Date 09/13/23
Style Bi-Level
Bedrooms 4
Full Baths 2
Originating Board Central Alberta
Year Built 1980
Annual Tax Amount $2,128
Tax Year 2023
Lot Size 5,457 Sqft
Acres 0.13
Property Description
This charming 1109sqft 4 bedroom and 2 bath bi-level is ready for you to call it home. Upstairs you will find 3 bedrooms, beautiful white cabinets in the kitchen, great dining area for your growing family, living room and a 4pc bath. Downstairs you will find the 4th bedroom, laundry, storage area, 3pc bath, dry bar and family room with a wood burning stove. The backyard has a spot already for your garden, extra parking and a 16 x 22 garage. The back deck faces east so is shaded and ready to enjoy on those hot summer nights. Upgrades within the last 10 years: Shingles, furnace, vinyl windows main floor level. Also the back fence has a gate and the last owner used part of the yard as RV storage (would need to take the garden out) Come check it out....it's a must see!!!!
Location
Province AB
County Red Deer County
Zoning R1C
Direction SW
Rooms
Basement Finished, Full
Interior
Interior Features Ceiling Fan(s)
Heating Forced Air, Natural Gas
Cooling None
Flooring Carpet, Tile
Fireplaces Number 1
Fireplaces Type Basement, Family Room, Wood Burning
Appliance Dishwasher, Microwave, Refrigerator, Stove(s), Washer/Dryer, Window Coverings
Laundry In Basement
Exterior
Parking Features Alley Access, Garage Faces Side, Single Garage Detached
Garage Spaces 1.0
Garage Description Alley Access, Garage Faces Side, Single Garage Detached
Fence Fenced
Community Features Shopping Nearby
Roof Type Asphalt Shingle
Porch Deck
Lot Frontage 15.03
Total Parking Spaces 3
Building
Lot Description Rectangular Lot
Foundation Poured Concrete
Architectural Style Bi-Level
Level or Stories Bi-Level
Structure Type Vinyl Siding
Others
Restrictions None Known
Tax ID 56530945
Ownership Private
Read Less



