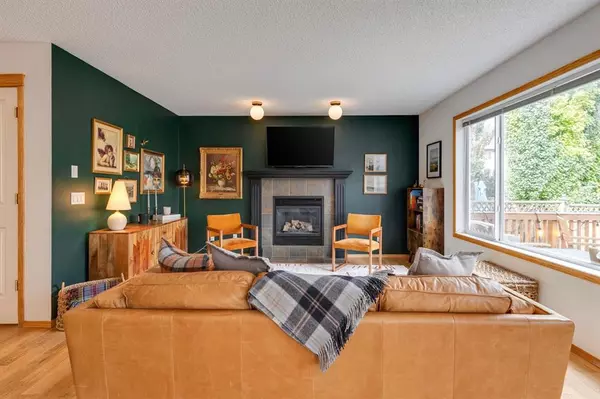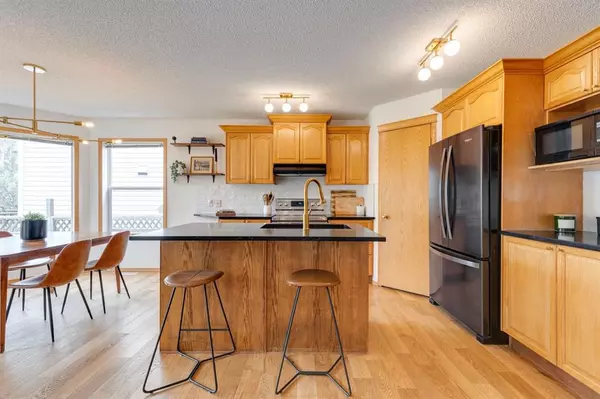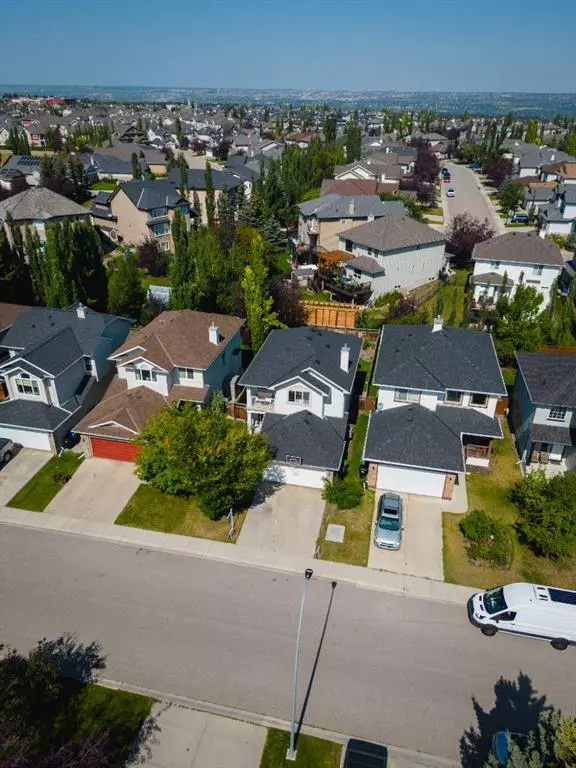For more information regarding the value of a property, please contact us for a free consultation.
65 Westpoint GDNS SW Calgary, AB T3H 4M6
Want to know what your home might be worth? Contact us for a FREE valuation!

Our team is ready to help you sell your home for the highest possible price ASAP
Key Details
Sold Price $733,000
Property Type Single Family Home
Sub Type Detached
Listing Status Sold
Purchase Type For Sale
Square Footage 1,576 sqft
Price per Sqft $465
Subdivision West Springs
MLS® Listing ID A2073109
Sold Date 09/13/23
Style 2 Storey
Bedrooms 4
Full Baths 3
Half Baths 1
Originating Board Calgary
Year Built 2000
Annual Tax Amount $4,074
Tax Year 2023
Lot Size 4,380 Sqft
Acres 0.1
Property Description
Discover the epitome of comfortable family living in the heart of West Springs. This charming 3+1 bedroom residence offers not only a prime location near a lovely park but also extensive upgrades that elevate its style and functionality. From the timeless hardwood floors to the meticulously landscaped yard, every detail has been thoughtfully designed to provide a harmonious blend of comfort and elegance. As you step inside, you'll immediately appreciate the warmth of the NEW engineered hardwood floors that flow seamlessly throughout the main living areas. Natural light dances through the windows, enhancing the inviting ambiance that characterizes every corner of this home. The open-concept layout ensures effortless interaction and provides a perfect setting for both everyday living and entertaining.
The heart of the home, the kitchen, has been transformed with the addition of new granite countertops. These not only enhance the aesthetic appeal but also offer a durable and functional space. The kitchen effortlessly connects to the dining area, that overlooks the deck and spacious back yard. Extensive upgrades extend beyond the surface, with big-ticket items ensuring your peace of mind. A brand-new roof protects your investment, while the newly installed central air system ensures your comfort year-round. The modern conveniences continue with the addition of a new basement bathroom, catering to the needs of a growing family or accommodating guests with ease. Beyond the functional upgrades, this home showcases a commitment to aesthetics. Beautiful light fixtures adorn every room, casting a warm glow that highlights the carefully curated design elements. Timeless tile flooring adds an extra layer of sophistication to the overall aesthetic, and fresh paint throughout creates a clean canvas ready for your personal touch. For those who appreciate outdoor living, this property delivers an oasis of serenity. Step outside to a meticulously landscaped yard that welcomes you with open arms. The pristine surroundings offer a peaceful retreat where you can unwind, entertain, or simply enjoy the beauty of nature. And with a park just under 100 meters away, you have even more space to explore, play, and create lasting memories. With a family-friendly atmosphere at its core, this home is the ideal setting for creating cherished moments. The spacious bedrooms provide comfortable sanctuaries for restful nights, and the additional basement bedroom offers versatility to accommodate your evolving needs. Whether it's family movie nights or neighborhood gatherings, this residence is designed to adapt to your lifestyle. Experience the perfect fusion of style, functionality, and family-centric living in West Springs. Your dream home awaits—schedule a viewing today and seize the opportunity to make this exceptional property yours.
Location
Province AB
County Calgary
Area Cal Zone W
Zoning R-1
Direction N
Rooms
Other Rooms 1
Basement Finished, Full
Interior
Interior Features Ceiling Fan(s), Kitchen Island, No Smoking Home, Soaking Tub, Walk-In Closet(s)
Heating Forced Air
Cooling Central Air
Flooring Carpet, Hardwood
Fireplaces Number 2
Fireplaces Type Electric, Gas, Living Room, Master Bedroom
Appliance Dishwasher, Dryer, Oven, Range Hood, Refrigerator, Washer, Window Coverings
Laundry Main Level
Exterior
Parking Features Double Garage Attached
Garage Spaces 2.0
Garage Description Double Garage Attached
Fence Fenced
Community Features Park, Playground, Schools Nearby, Shopping Nearby, Sidewalks, Street Lights
Roof Type Asphalt Shingle
Porch Deck
Lot Frontage 38.06
Total Parking Spaces 4
Building
Lot Description Back Yard, Landscaped, Street Lighting
Foundation Poured Concrete
Architectural Style 2 Storey
Level or Stories Two
Structure Type Vinyl Siding,Wood Frame
Others
Restrictions Restrictive Covenant,Underground Utility Right of Way
Tax ID 82960614
Ownership Private
Read Less



