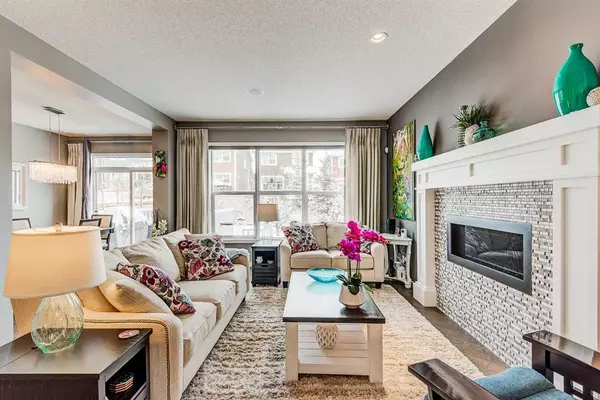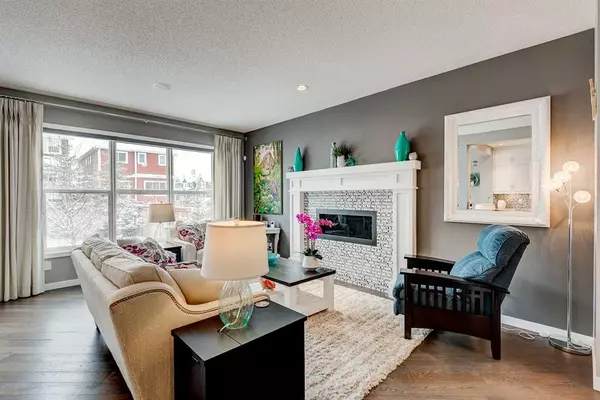For more information regarding the value of a property, please contact us for a free consultation.
585 River Heights CRES Cochrane, AB T4C 0R9
Want to know what your home might be worth? Contact us for a FREE valuation!

Our team is ready to help you sell your home for the highest possible price ASAP
Key Details
Sold Price $625,000
Property Type Single Family Home
Sub Type Detached
Listing Status Sold
Purchase Type For Sale
Square Footage 1,936 sqft
Price per Sqft $322
Subdivision River Heights
MLS® Listing ID A2076803
Sold Date 09/13/23
Style 2 Storey
Bedrooms 3
Full Baths 2
Half Baths 1
Originating Board Calgary
Year Built 2013
Annual Tax Amount $3,456
Tax Year 2023
Lot Size 3,980 Sqft
Acres 0.09
Property Description
Escape the hustle and bustle of Calgary and discover the beauty of River Song in Cochrane. Nestled closer to the majestic mountains and with unparalleled camping and recreational opportunities, this former Jayman show home is a true gem. Step inside to be greeted by a seamless open concept living, kitchen, and dining area, boasting 9' ceilings, oak hardwood floors, and stunning counter to ceiling white kitchen cabinets with stainless steel appliances. The fantastic wrap around kitchen island is perfect for entertaining. Enjoy the outdoors on your west facing back deck and yard. Retreat to the second floor, featuring a spacious primary bedroom complete with ensuite and walk-in closet. The second bedroom offers plenty of natural light, situated just off the bonus room. Additional features include a third bedroom, a 4-piece main bath, a convenient desk area, and top floor laundry. The unfinished basement awaits your personal touch, while the insulated and heated garage with a vinyl floor provides ample space for your cars or workshop. Don't miss the opportunity to call this place your home. Schedule your viewing today!
Location
Province AB
County Rocky View County
Zoning R-LD
Direction E
Rooms
Other Rooms 1
Basement Full, Unfinished
Interior
Interior Features Bar, Beamed Ceilings, Breakfast Bar, High Ceilings, No Smoking Home, Pantry, Recessed Lighting, Soaking Tub, Walk-In Closet(s)
Heating Forced Air, Natural Gas
Cooling Central Air
Flooring Carpet, Tile, Wood
Fireplaces Number 1
Fireplaces Type Decorative, Gas, Living Room, Tile
Appliance Dishwasher, Dryer, Garage Control(s), Microwave Hood Fan, Refrigerator, Stove(s), Washer, Window Coverings
Laundry Upper Level
Exterior
Parking Features Double Garage Attached, Front Drive, Garage Door Opener, Insulated
Garage Spaces 2.0
Garage Description Double Garage Attached, Front Drive, Garage Door Opener, Insulated
Fence Fenced
Community Features Park, Playground, Schools Nearby, Shopping Nearby, Sidewalks, Street Lights
Roof Type Asphalt Shingle
Porch Deck
Lot Frontage 31.99
Total Parking Spaces 4
Building
Lot Description Back Yard, City Lot, Fruit Trees/Shrub(s), Few Trees, Lawn, Landscaped, Street Lighting, Rectangular Lot
Foundation Poured Concrete
Sewer Public Sewer
Water Public
Architectural Style 2 Storey
Level or Stories Two
Structure Type Silent Floor Joists,Vinyl Siding,Wood Frame
Others
Restrictions Architectural Guidelines,Easement Registered On Title,Restrictive Covenant,Restrictive Covenant-Building Design/Size
Tax ID 84127777
Ownership Private
Read Less



