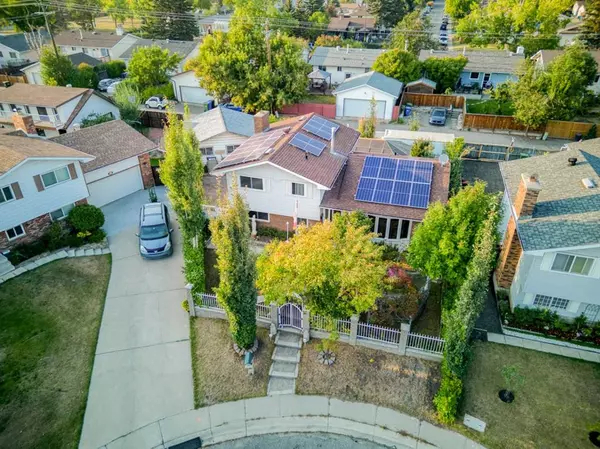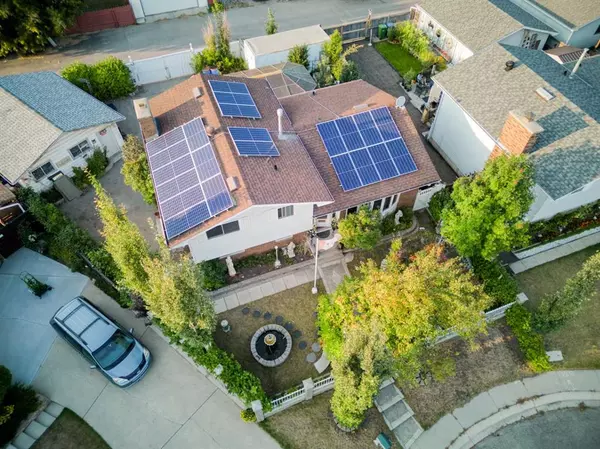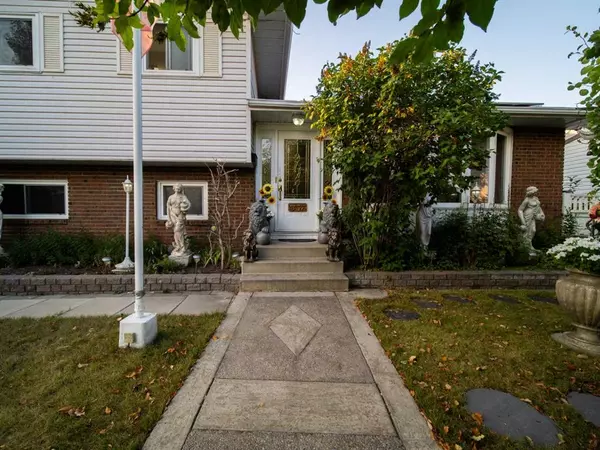For more information regarding the value of a property, please contact us for a free consultation.
204 Whiteview Close NE Calgary, AB T1Y 1R3
Want to know what your home might be worth? Contact us for a FREE valuation!

Our team is ready to help you sell your home for the highest possible price ASAP
Key Details
Sold Price $536,000
Property Type Single Family Home
Sub Type Detached
Listing Status Sold
Purchase Type For Sale
Square Footage 1,085 sqft
Price per Sqft $494
Subdivision Whitehorn
MLS® Listing ID A2050929
Sold Date 09/13/23
Style 4 Level Split
Bedrooms 5
Full Baths 3
Half Baths 1
Originating Board Calgary
Year Built 1975
Annual Tax Amount $2,717
Tax Year 2023
Lot Size 5,898 Sqft
Acres 0.14
Property Description
Detached home in Whitehorn, boasting a plethora of great features. This property showcases one of the largest lots in the area, accentuated by a beautifully landscaped front yard with mature trees and fenced space ideal for dogs. The ample parking includes an oversized double-detached garage, a paved backyard with space for three additional vehicles, and a shed for your belongings. New roof shingles were installed before the setup of the SOLAR PANELS. The solar panels are a great investment as they significantly reduce the electricity bill.
The interior is equally impressive, with over $20K invested in the basement kitchen, which could easily function as a separate unit due to its side door access—a great way to help pay your mortgage. A substantial crawl space lies behind the basement kitchen, offering valuable storage. Situated on a tranquil cul-de-sac near a playground.
An updated hot water tank and furnace, five bedrooms, including a primary bedroom with an ensuite bathroom, and three bathrooms cater to various needs.
Whether accommodating a large family, first-time buyers seeking a mortgage helper, or an investor exploring rental opportunities, this 4-level split home is an exceptional find. Don't miss the chance—book a viewing today.
Location
Province AB
County Calgary
Area Cal Zone Ne
Zoning R-C1
Direction S
Rooms
Other Rooms 1
Basement Full, Suite
Interior
Interior Features No Animal Home, No Smoking Home
Heating Fireplace(s), Forced Air, Natural Gas
Cooling None
Flooring Carpet, Ceramic Tile, Laminate
Fireplaces Number 1
Fireplaces Type Family Room, Wood Burning
Appliance Dishwasher, Dryer, Oven, Range Hood, Refrigerator, Washer
Laundry In Basement
Exterior
Parking Features Alley Access, Double Garage Detached, Oversized, Parking Lot
Garage Spaces 2.0
Carport Spaces 3
Garage Description Alley Access, Double Garage Detached, Oversized, Parking Lot
Fence Fenced
Community Features Park, Playground, Schools Nearby, Shopping Nearby
Roof Type Asphalt Shingle
Porch Patio
Lot Frontage 11.53
Total Parking Spaces 2
Building
Lot Description Back Lane, Dog Run Fenced In, Front Yard, Low Maintenance Landscape, Pie Shaped Lot, Secluded
Foundation Poured Concrete
Architectural Style 4 Level Split
Level or Stories 4 Level Split
Structure Type Brick,Concrete,Vinyl Siding,Wood Frame
Others
Restrictions None Known
Tax ID 83035502
Ownership Private
Read Less



