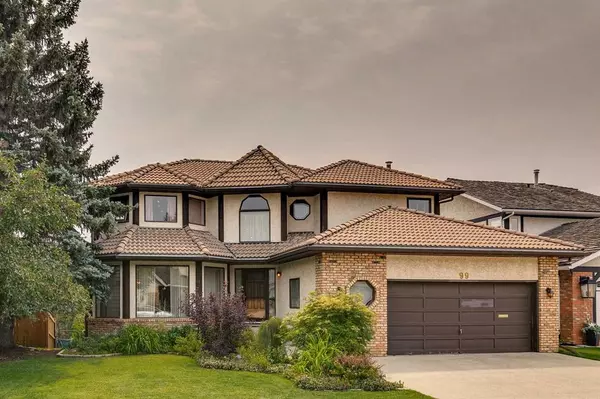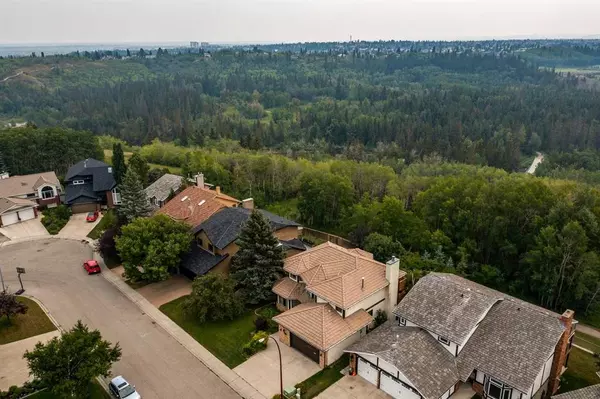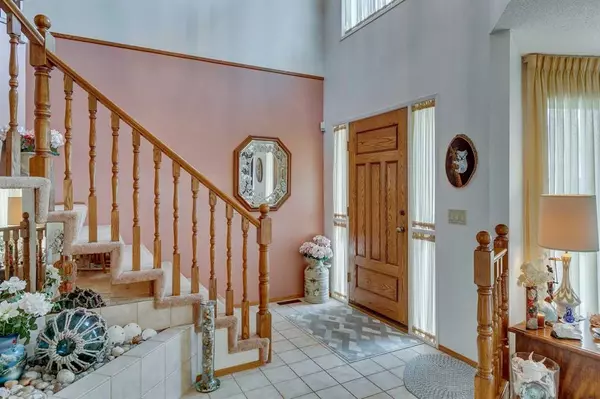For more information regarding the value of a property, please contact us for a free consultation.
99 Woodridge Close SW Calgary, AB T2W5M2
Want to know what your home might be worth? Contact us for a FREE valuation!

Our team is ready to help you sell your home for the highest possible price ASAP
Key Details
Sold Price $988,000
Property Type Single Family Home
Sub Type Detached
Listing Status Sold
Purchase Type For Sale
Square Footage 2,664 sqft
Price per Sqft $370
Subdivision Woodlands
MLS® Listing ID A2072244
Sold Date 09/13/23
Style 2 Storey
Bedrooms 3
Full Baths 2
Half Baths 1
Originating Board Calgary
Year Built 1985
Annual Tax Amount $5,664
Tax Year 2023
Lot Size 6,738 Sqft
Acres 0.15
Property Description
Backing south onto Fish Creek Park this grand two story home is an exceptional property with 2664 square feet above grade plus a fully finished walkout basement for over 3750 total square feet. Located in Woodlands, set in amongst a select few homes on one of the most private crescents in SW Calgary, walking, running, biking pathways just out your backyard. The property is full of gorgeous mature trees that leave you with a secluded back yard, a peaceful setting within the bustling city. Immaculately kept original owner home. The kitchen, breakfast nook and family room line up across the back of the house and lead out to the composite deck stretching across the entire south side of the house. Spacious rooms and quality construction leave no doubt about the enduring options for this property. The basement presents an open palette, it was developed by the builder, currently it is a fully finished wide open recreation area. Roughed in plumbing for a future bathroom in basement. The kitchen has updated counters and the primary bedroom en suite with heated flooring was renovated in 2011. The second story has 3 bedrooms plus a bonus room with it's own library. The furnaces were replaced in 2001 and water heaters in 2021. Oversize garage 23'4" x 25'6". Gas BBQ line on deck, water line in place for fridge. There is no Poly B visible in the property, copper piping at all areas where you can see the plumbing. There is no noise from Stoney Trail at this location. Outstanding property, fantastic structure, come see it soon.
Location
Province AB
County Calgary
Area Cal Zone S
Zoning R-C1
Direction N
Rooms
Other Rooms 1
Basement Finished, Walk-Out To Grade
Interior
Interior Features Built-in Features
Heating Fireplace(s), Forced Air
Cooling None
Flooring Carpet, Tile
Fireplaces Number 1
Fireplaces Type Family Room, Gas Log, Mantle, Masonry, Wood Burning
Appliance Built-In Oven, Dishwasher, Dryer, Electric Cooktop, Refrigerator, Washer, Water Softener
Laundry Laundry Room, Main Level
Exterior
Parking Features Double Garage Attached, Oversized
Garage Spaces 2.0
Garage Description Double Garage Attached, Oversized
Fence Fenced
Community Features Park, Playground, Schools Nearby, Shopping Nearby, Walking/Bike Paths
Roof Type Concrete,See Remarks
Porch Balcony(s), Deck
Lot Frontage 57.42
Total Parking Spaces 2
Building
Lot Description Backs on to Park/Green Space, Creek/River/Stream/Pond, Environmental Reserve, Fruit Trees/Shrub(s)
Foundation Poured Concrete
Architectural Style 2 Storey
Level or Stories Two
Structure Type Brick,Stucco,Wood Frame
Others
Restrictions Restrictive Covenant,Utility Right Of Way
Tax ID 83080366
Ownership Private,Probate
Read Less



