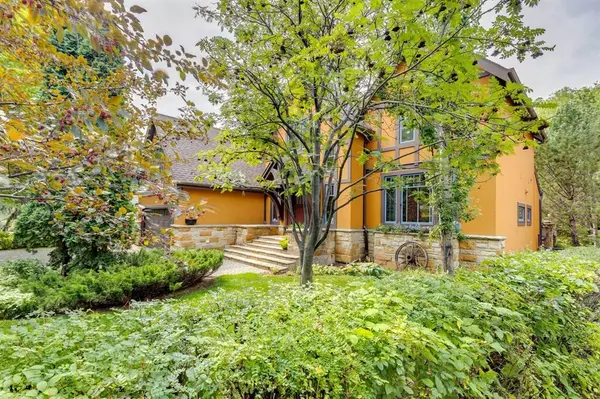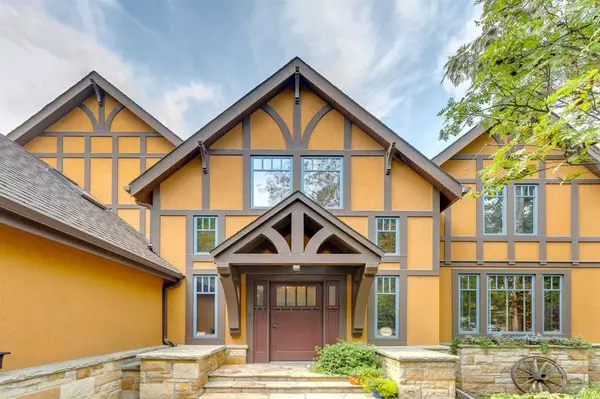For more information regarding the value of a property, please contact us for a free consultation.
2703 Carleton ST SW Calgary, AB T2T 3L1
Want to know what your home might be worth? Contact us for a FREE valuation!

Our team is ready to help you sell your home for the highest possible price ASAP
Key Details
Sold Price $2,590,000
Property Type Single Family Home
Sub Type Detached
Listing Status Sold
Purchase Type For Sale
Square Footage 3,531 sqft
Price per Sqft $733
Subdivision Upper Mount Royal
MLS® Listing ID A2076660
Sold Date 09/13/23
Style 2 Storey
Bedrooms 4
Full Baths 3
Half Baths 1
Originating Board Calgary
Year Built 1983
Annual Tax Amount $17,349
Tax Year 2023
Lot Size 9,041 Sqft
Acres 0.21
Property Description
This incredible family home is nestled on a quiet tree-lined street in the heart of historic Mount Royal & features all the privacy one could need in an urban setting! Featuring over 4,616 sq. ft of living space on 3 levels with 3+1 bedrooms. A massive, top-to-bottom renovation & rebuild was completed in 2001 by Fred Barham Contracting Ltd & Richard Lindseth Architecture. The house was taken down to the studs, the layout was modified, all cosmetic features were replaced including kitchen & baths, plus all new infrastructure was installed (electrical, plumbing, HVAC & all windows by Calgary Sash & Door). The result is wonderful blend of period character together with modern conveniences and amenities. All the hard work has been done & now awaits your own personal paint/design touches. Open plan across the rear of the home with a fantastic indoor-outdoor connection. 11' ceilings and large south & west windows flood the family room with natural light. The recently painted gourmet kitchen & nook area with custom built-in island, built-in pantry with pull-outs & great workspace. The breakfast nook also with built-in seating overlooks the manicured rear yard. The separate living room with fireplace is the perfect entertaining space for large family gatherings, an adjacent flex room with skylights which could be used as an office space, games or child's play room plus a formal dining room next to the kitchen. Additionally, there is an updated water closet on the main for guests. Follow the grand staircase to the upper level where you will find 3 generous sized bedrooms including the master suite with vaulted ceiling, built-in window seating, large walk-in closet also with vaulted ceiling & sliding-ladder, plus a spa-like ensuite with double vanity, granite-clad shower with bench, soaking tub & separate water-closet. 2 additional spacious bedrooms each with ample storage space, 4 piece guest bath & laundry complete the upper level. Lower level has a versatile mud-room with direct access to the garage, a recreation room, guest bedroom, 3 piece bath & ample storage including built-in cabinetry, sink and fridge. The private back yard setting is second to none wrapped in large trees for added privacy & showcases a large stone terrace holding a built-in BBQ. The yard is secure and fully fenced with no rear alley. The lot pies out to 75' at the rear (the widest lot on this block of Carleton) and offers a sunny & private south west exposure. Convenient double attached garage, well maintained ac unit & 2 furnaces, water softener, terrasse with gas connection for gas heating, garden shed with new shingles on south side (2023) replicated to look like the home, new sump pump (2023). Recent updates include: shingles in 2017 (40 year shingles) and fiber-optic cable in 2021. Conveniently located within walking distance to excellent schools, trendy Marda Loop & 17th Avenue shopping and dining & minutes to the city's best walking paths, the Glencoe Club & the core.
Location
Province AB
County Calgary
Area Cal Zone Cc
Zoning R-C1
Direction E
Rooms
Other Rooms 1
Basement Finished, Full
Interior
Interior Features Built-in Features, Granite Counters, High Ceilings, Kitchen Island, No Smoking Home, Open Floorplan, Soaking Tub, Vaulted Ceiling(s), Walk-In Closet(s), Wired for Sound, Wood Windows
Heating Forced Air
Cooling Central Air
Flooring Hardwood, Tile
Fireplaces Number 2
Fireplaces Type Gas
Appliance Dishwasher, Dryer, Garage Control(s), Gas Stove, Range Hood, Refrigerator, Washer, Water Softener, Window Coverings
Laundry Upper Level
Exterior
Parking Features Double Garage Attached
Garage Spaces 2.0
Garage Description Double Garage Attached
Fence Fenced
Community Features Clubhouse, Park, Playground, Schools Nearby, Shopping Nearby, Sidewalks, Street Lights, Tennis Court(s)
Roof Type Asphalt Shingle,Metal
Porch Front Porch, Patio, Terrace
Lot Frontage 58.07
Total Parking Spaces 4
Building
Lot Description Back Yard, Close to Clubhouse, Front Yard, Low Maintenance Landscape, Irregular Lot, Landscaped, Level, Private, Treed
Foundation Poured Concrete
Architectural Style 2 Storey
Level or Stories Two
Structure Type Stucco,Wood Frame
Others
Restrictions Restrictive Covenant-Building Design/Size
Tax ID 83146862
Ownership Private
Read Less



