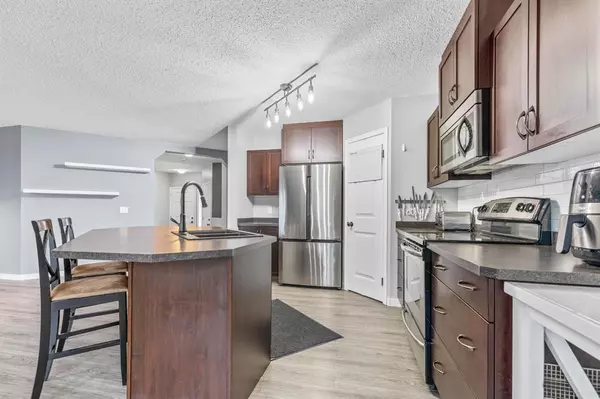For more information regarding the value of a property, please contact us for a free consultation.
157 Jones CRES Red Deer, AB T4P 0M2
Want to know what your home might be worth? Contact us for a FREE valuation!

Our team is ready to help you sell your home for the highest possible price ASAP
Key Details
Sold Price $380,000
Property Type Single Family Home
Sub Type Detached
Listing Status Sold
Purchase Type For Sale
Square Footage 1,602 sqft
Price per Sqft $237
Subdivision Johnstone Park
MLS® Listing ID A2075867
Sold Date 09/13/23
Style 2 Storey
Bedrooms 3
Full Baths 2
Half Baths 1
Originating Board Central Alberta
Year Built 2012
Annual Tax Amount $3,106
Tax Year 2023
Lot Size 4,318 Sqft
Acres 0.1
Property Description
There is great value in this well updated 2 storey home with a double attached garage. In through the front door and you will appreciate the stylish vinyl plank flooring, updated white trim and modern paint colour through the main level. The kitchen has rich dark stained cabinetry, a centre pantry, an island with a breakfast bar and an upgraded stainless steel appliance package. The dining area off the kitchen overlooks the back yard and has a door from it leading to the back deck. The spacious living room also has a window over looking the backyard. There is lots of natural lighting through the main level thanks to the large south facing back windows. A 2 piece bathroom, the laundry room with cabinetry and the entryway complete the main level. Upstairs also has updated flooring and white trim running throughout. The primary bedroom has a 4 piece ensuite bathroom and a walk-in closet. The family room, 2 more bedrooms and the main 4 piece bathroom complete the second level. The basement is partially finished with most of the framing and electrical work done. There is a shower/tub combo that is ready to be hooked up. The remaining finishing touches are open for your creative vision. The double attached garage is insulated and finished. The backyard has been made into a beautiful space to relax thanks to the two tiered deck, concrete curbing around the bedding and the mature trees. Central air conditioning has recently been installed to keep you comfortable on hot summer days. 157 Jones Crescent is within walking distance to parks, schools and the north side YMCA. It is a short drive to shopping, restaurants and the GH Dawe Community Centre.
Location
Province AB
County Red Deer
Zoning R1
Direction N
Rooms
Other Rooms 1
Basement Full, Partially Finished
Interior
Interior Features Kitchen Island, Open Floorplan
Heating Forced Air
Cooling Central Air
Flooring Vinyl
Appliance Central Air Conditioner, Dishwasher, Electric Stove, Microwave, Refrigerator, Washer/Dryer, Window Coverings
Laundry Main Level
Exterior
Parking Features Double Garage Attached
Garage Spaces 2.0
Garage Description Double Garage Attached
Fence Fenced
Community Features Park, Playground, Schools Nearby, Shopping Nearby
Roof Type Asphalt Shingle
Porch Deck
Lot Frontage 42.0
Total Parking Spaces 4
Building
Lot Description Back Lane, Landscaped, Private
Foundation Poured Concrete
Architectural Style 2 Storey
Level or Stories Two
Structure Type Vinyl Siding
Others
Restrictions None Known
Tax ID 83342743
Ownership Private
Read Less



