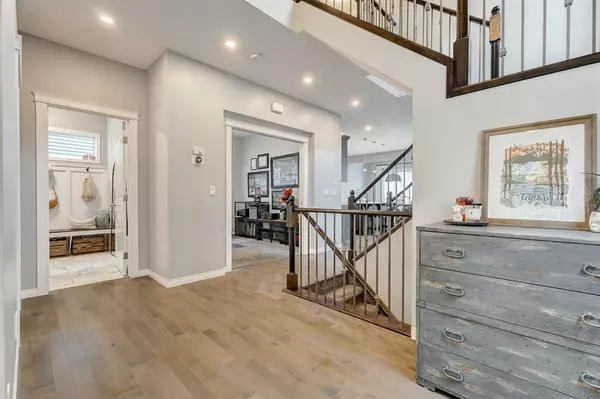For more information regarding the value of a property, please contact us for a free consultation.
74 Sherwood RD NW Calgary, AB T3R 0N8
Want to know what your home might be worth? Contact us for a FREE valuation!

Our team is ready to help you sell your home for the highest possible price ASAP
Key Details
Sold Price $740,000
Property Type Single Family Home
Sub Type Detached
Listing Status Sold
Purchase Type For Sale
Square Footage 2,269 sqft
Price per Sqft $326
Subdivision Sherwood
MLS® Listing ID A2077208
Sold Date 09/13/23
Style 2 Storey
Bedrooms 3
Full Baths 2
Half Baths 1
Originating Board Calgary
Year Built 2013
Annual Tax Amount $4,606
Tax Year 2023
Lot Size 4,111 Sqft
Acres 0.09
Property Description
Inviting 3-Bedroom Detached Home in Sherwood - Expansive, Well-Maintained, and Full of Potential
Discover the pinnacle of comfort and versatility in the esteemed community of Sherwood. This captivating 3-bedroom detached home embodies contemporary elegance, abundant space, and limitless prospects. Encompassing nearly 2300 sq ft above grade, an attached double garage, a substantial 900 sq ft undeveloped basement, and a spacious bonus room, this property provides the perfect canvas for your aspirations.
Key Features:
Abundant Space: With almost 2700 sq ft of above-grade living space, this residence offers room to thrive and grow. The seamless layout seamlessly connects living areas, striking an impeccable balance between daily life and hosting gatherings.
Potential at Your Fingertips: The expansive 900 sq ft undeveloped basement awaits your ingenuity. Tailor this blank canvas to suit your desires, whether crafting a home theater, fitness center, or guest retreat - the possibilities are boundless.
Bathed in Natural Light: Sun-drenched interiors, courtesy of generous windows, create an inviting ambiance that complements the home's warm and welcoming aesthetic.
Masterful Master Suite: The master retreat beckons with its spacious layout, walk-in closet, and private ensuite bathroom, offering a sanctuary of relaxation.
Thoughtful Craftsmanship: Careful attention to design marries aesthetics with functionality. From the modern, well-equipped kitchen to the cozy living areas, every facet of the home showcases meticulous craftsmanship.
Impeccable Care: The home is a testament to meticulous upkeep, reflecting the pride and dedication invested by its owners. Both interior and exterior spaces radiate a sense of loving maintenance.
Serene Sherwood Setting: Situated in picturesque Sherwood, enjoy the tranquility of suburban life while being within easy reach of amenities, parks, schools, and major transportation routes.
Oversized Attached Double Garage: The attached double garage ensures secure parking and additional storage, seamlessly integrating convenience into your daily routine.
2.5 Bathrooms: With 2.5 bathrooms, manage routines effortlessly and provide ease for your family's needs.
Bonus Room Bliss: A spacious bonus room adds an additional dimension to this home, offering a versatile space for leisure, play, or relaxation.
This residence transcends the definition of a mere house, presenting an opportunity to craft the lifestyle you envision. Offering an expansive layout, undeveloped basement, a bonus room, and a coveted address in Sherwood, this home is poised to adapt to your family's dreams and aspirations. Don't miss the chance to claim this beautifully maintained property in one of Calgary's most sought-after communities. Seize the moment to make this home truly yours!
Location
Province AB
County Calgary
Area Cal Zone N
Zoning R-1N
Direction S
Rooms
Other Rooms 1
Basement Full, Unfinished
Interior
Interior Features Closet Organizers, Double Vanity, Kitchen Island, No Smoking Home, Pantry, Soaking Tub, Walk-In Closet(s)
Heating Forced Air, Natural Gas
Cooling None
Flooring Carpet, Hardwood
Fireplaces Number 1
Fireplaces Type Gas
Appliance Dryer, Garage Control(s), Refrigerator, Stove(s), Washer
Laundry Laundry Room, Upper Level
Exterior
Parking Features Double Garage Attached
Garage Spaces 2.0
Garage Description Double Garage Attached
Fence Fenced
Community Features Park, Playground, Schools Nearby, Shopping Nearby, Sidewalks, Street Lights, Walking/Bike Paths
Roof Type Asphalt Shingle
Porch Deck
Lot Frontage 30.48
Total Parking Spaces 4
Building
Lot Description Back Yard, Low Maintenance Landscape, Level
Foundation Poured Concrete
Architectural Style 2 Storey
Level or Stories Two
Structure Type Brick,Vinyl Siding,Wood Frame
Others
Restrictions None Known
Tax ID 82687268
Ownership Private
Read Less



