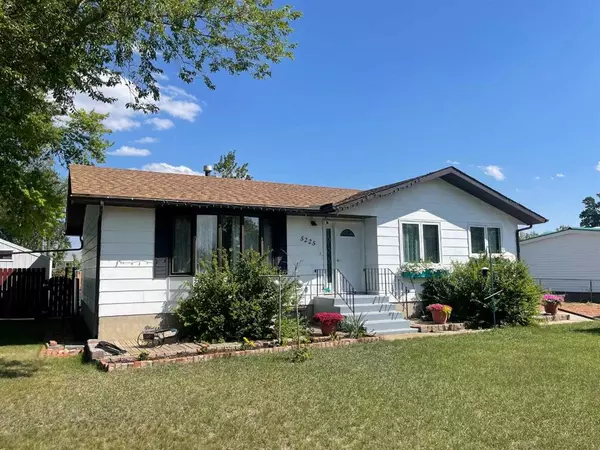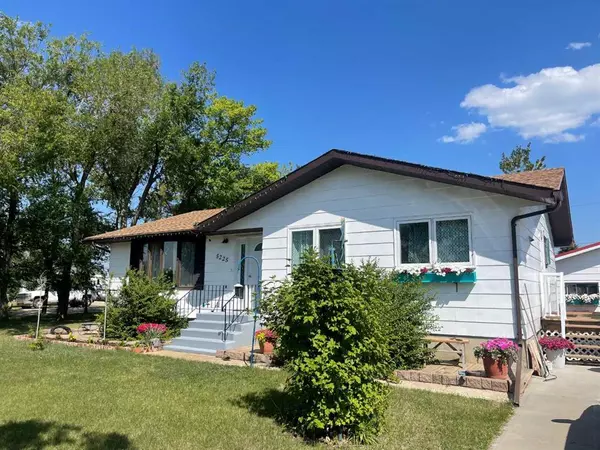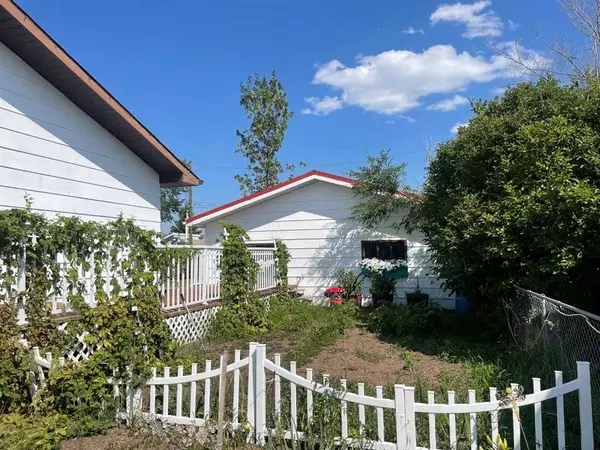For more information regarding the value of a property, please contact us for a free consultation.
5227 52 ST Consort, AB T0C 1B0
Want to know what your home might be worth? Contact us for a FREE valuation!

Our team is ready to help you sell your home for the highest possible price ASAP
Key Details
Sold Price $200,000
Property Type Single Family Home
Sub Type Detached
Listing Status Sold
Purchase Type For Sale
Square Footage 1,360 sqft
Price per Sqft $147
MLS® Listing ID A2071096
Sold Date 09/13/23
Style Bungalow
Bedrooms 5
Full Baths 3
Originating Board Central Alberta
Year Built 1974
Annual Tax Amount $2,583
Tax Year 2023
Lot Size 0.295 Acres
Acres 0.3
Property Description
This mature bungalow is settled on an oversized double lot in the NE corner of Consort,AB. From here you are short walk to the k-12 school, the hospital and Main Street. Along with 5 bedrooms, a fully finished basement and multiple upgrades over the years, this property boasts over 1/4 acre, tons of off street parking, a huge 32'x24' garage a large East facing deck. The main floor offers a large entry with plenty of storage, updated kitchen, 3 bedrooms and plenty of West facing windows for sunlight. The floorplan is perfect for entertaining, the kitchen/dining area flow right out into the living area, and the 3 main floor bedrooms are located close to the full 4pc main bath. The master bedroom also holds an additional updated 4pc ensuite and one of the bedrooms can alternatively serve as a large office. The kitchen sparkles with updated cabinetry, stone countertops and a nice movable island for prep. In the basement you can enjoy the spacious family room, massive additional bedroom and another 4 pc bathroom . This is a fantastic family home, ready for new owners.
Location
Province AB
County Special Area 4
Zoning Residential
Direction W
Rooms
Other Rooms 1
Basement Finished, Full
Interior
Interior Features Built-in Features, Ceiling Fan(s), Granite Counters, Kitchen Island, Storage
Heating Forced Air, Natural Gas
Cooling None
Flooring Carpet, Concrete, Linoleum, Vinyl
Fireplaces Type None
Appliance Dishwasher, Gas Stove, Refrigerator, Washer/Dryer, Window Coverings
Laundry In Basement
Exterior
Parking Features Double Garage Detached, Insulated, Off Street
Garage Spaces 2.0
Garage Description Double Garage Detached, Insulated, Off Street
Fence Fenced
Community Features Airport/Runway, Pool, Schools Nearby, Shopping Nearby, Street Lights
Roof Type Asphalt Shingle
Porch Deck, Side Porch
Lot Frontage 100.0
Total Parking Spaces 4
Building
Lot Description Back Yard, City Lot, Corner Lot, Few Trees
Foundation Poured Concrete
Architectural Style Bungalow
Level or Stories One
Structure Type Concrete,Wood Frame,Wood Siding
Others
Restrictions None Known
Tax ID 57011815
Ownership Private
Read Less



