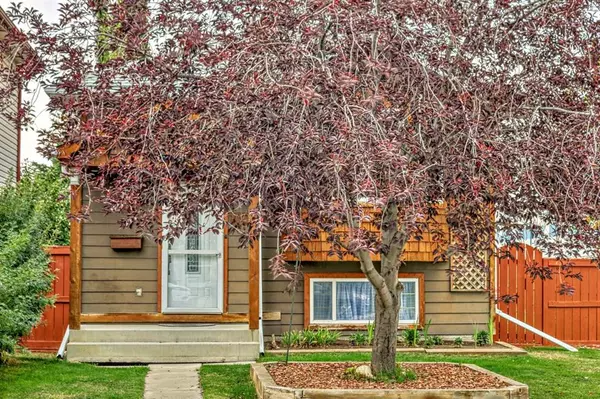For more information regarding the value of a property, please contact us for a free consultation.
102 Erin Meadow CRES SE Calgary, AB T2B 3L4
Want to know what your home might be worth? Contact us for a FREE valuation!

Our team is ready to help you sell your home for the highest possible price ASAP
Key Details
Sold Price $476,000
Property Type Single Family Home
Sub Type Detached
Listing Status Sold
Purchase Type For Sale
Square Footage 918 sqft
Price per Sqft $518
Subdivision Erin Woods
MLS® Listing ID A2077380
Sold Date 09/13/23
Style Bi-Level
Bedrooms 4
Full Baths 2
Originating Board Calgary
Year Built 1998
Annual Tax Amount $2,490
Tax Year 2023
Lot Size 4,154 Sqft
Acres 0.1
Property Description
You will fall in love the minute you pull up to this cute 4 bedroom bilevel home. And the charm doesn't stop at the entrance. Step through the front door to a large tiled entry with plenty of room for greeting guests and family. Your eyes will be drawn to the laminate stairs leading to the main level with the beautiful accent tiles on the front. The main level features a bright living room with a large bay window looking out on to the street. The open floor plan includes a galley kitchen with stainless steel appliances, oak cabinetry, lovely backsplash and nice sized pantry. Two bedrooms and the 4 piece main bath complete this level. Head downstairs and you'll be wow'ed by the primary bedroom retreat with its spa-like 3 piece ensuite including a jetted tub and marble topped vanity. The built in closet organizers are an added bonus; no more fighting for closet space. There's another good sized bedroom making this a great home for families. Back upstairs out the back door, the appeal of this home just gets better. Off the main deck, at ground level, is a beautiful stamped concrete patio with a family sized picnic area. The rest of this big yard has more than enough room for a children's play area. The double garage was built in 2014 and is drywalled and insulated. The home was updated with Hardie Board and cedar siding in 2014 giving it a cottage like charm. A new high efficiency furnace was installed in 2020, 50 gallon hot water tank in 2017 and the roof was reshingled in 2014. This is a home you won't want to miss. Schedule your chance to view it today.
Location
Province AB
County Calgary
Area Cal Zone E
Zoning R-C1N
Direction S
Rooms
Other Rooms 1
Basement Finished, Full
Interior
Interior Features Primary Downstairs, Vinyl Windows
Heating Central, Natural Gas
Cooling None
Flooring Ceramic Tile, Laminate
Fireplaces Number 1
Fireplaces Type Electric, Living Room
Appliance Dishwasher, Dryer, Electric Stove, Garage Control(s), Microwave Hood Fan, Refrigerator, Washer, Window Coverings
Laundry In Basement
Exterior
Parking Features Double Garage Detached, Garage Faces Rear, Insulated
Garage Spaces 2.0
Garage Description Double Garage Detached, Garage Faces Rear, Insulated
Fence Fenced
Community Features Schools Nearby, Shopping Nearby
Roof Type Asphalt Shingle
Porch Deck
Lot Frontage 36.09
Total Parking Spaces 2
Building
Lot Description Back Lane, Back Yard, Corner Lot, Lawn, Level
Foundation Poured Concrete
Architectural Style Bi-Level
Level or Stories Bi-Level
Structure Type Cement Fiber Board,Wood Frame
Others
Restrictions Airspace Restriction,Easement Registered On Title,Restrictive Covenant,Utility Right Of Way
Tax ID 82946702
Ownership Private
Read Less



