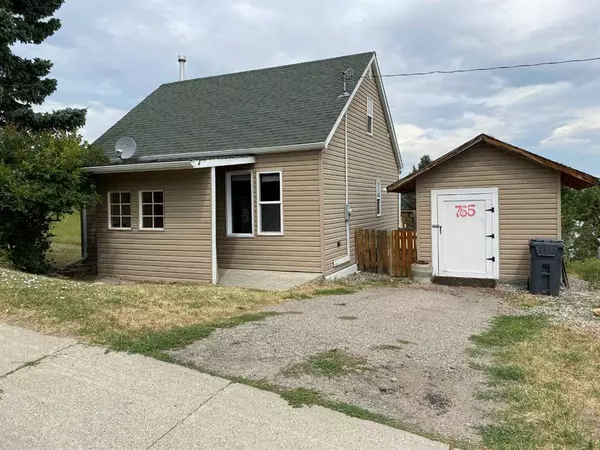For more information regarding the value of a property, please contact us for a free consultation.
765 Hyde ST Pincher Creek, AB T0K 1W0
Want to know what your home might be worth? Contact us for a FREE valuation!

Our team is ready to help you sell your home for the highest possible price ASAP
Key Details
Sold Price $176,000
Property Type Single Family Home
Sub Type Detached
Listing Status Sold
Purchase Type For Sale
Square Footage 623 sqft
Price per Sqft $282
MLS® Listing ID A2072338
Sold Date 09/13/23
Style 1 and Half Storey
Bedrooms 1
Full Baths 1
Originating Board Lethbridge and District
Annual Tax Amount $1,290
Tax Year 2023
Lot Size 6,534 Sqft
Acres 0.15
Property Description
Cute home for a revenue property, first time home buyer, couple or even a small family. Very affordable in this market! This home has had many upgrades including vinyl siding, exterior insulation, blow in insulation in the loft, 7 windows were replaced in 2011. Large deck for extra summertime space! Updated furnace, panel and hot water tank. The upper floor can be used as a bedroom or studio. The upper floor is 258 sq. ft. but is not included in the overall square footage. The height of the upper floor is 6'8" and does not meet the requirement of 7' for inclusion into overall square footage.
Location
Province AB
County Pincher Creek No. 9, M.d. Of
Zoning R1
Direction S
Rooms
Basement Full, Unfinished
Interior
Interior Features High Ceilings, No Smoking Home, Sump Pump(s), Vinyl Windows
Heating Forced Air, Natural Gas
Cooling None
Flooring Laminate, Linoleum
Appliance Dryer, Electric Stove, Microwave, Refrigerator, Washer/Dryer, Window Coverings
Laundry In Basement
Exterior
Parking Features Off Street
Garage Description Off Street
Fence Partial
Community Features Schools Nearby, Shopping Nearby, Street Lights
Utilities Available Cable Available, Electricity Connected, Natural Gas Connected, Garbage Collection, Sewer Connected, Water Connected
Roof Type Asphalt Shingle
Porch Deck, Rear Porch
Lot Frontage 66.0
Total Parking Spaces 2
Building
Lot Description Back Yard, Fruit Trees/Shrub(s), Few Trees, Sloped Down
Building Description Vinyl Siding,Wood Frame, 10'x12' Garden shed
Foundation Poured Concrete
Sewer Public Sewer
Water Public
Architectural Style 1 and Half Storey
Level or Stories One and One Half
Structure Type Vinyl Siding,Wood Frame
Others
Restrictions None Known
Tax ID 56570607
Ownership Private
Read Less



