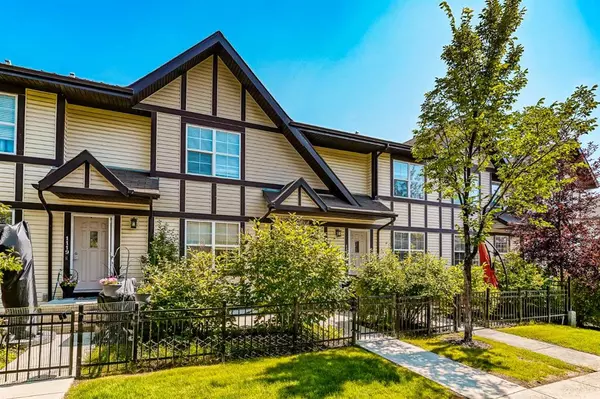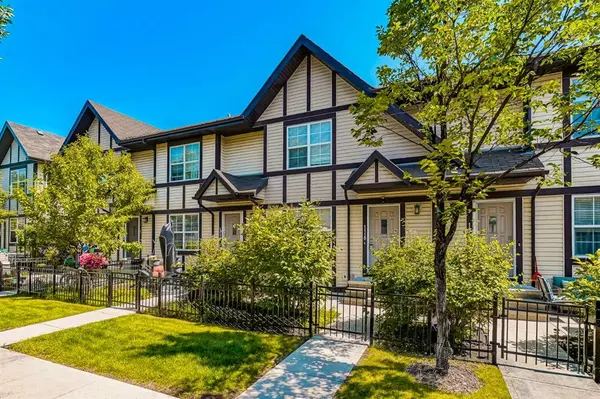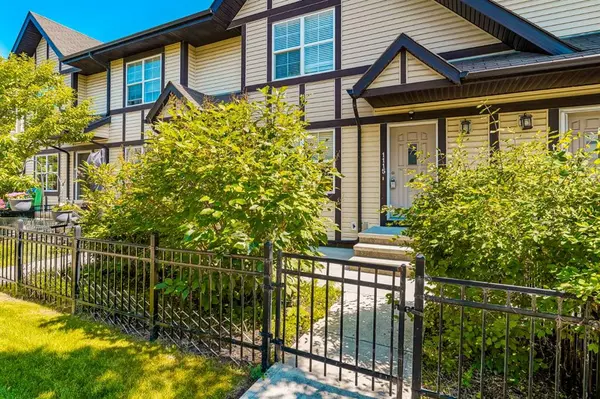For more information regarding the value of a property, please contact us for a free consultation.
1115 Cranford CT SE Calgary, AB T3M0W2
Want to know what your home might be worth? Contact us for a FREE valuation!

Our team is ready to help you sell your home for the highest possible price ASAP
Key Details
Sold Price $423,500
Property Type Townhouse
Sub Type Row/Townhouse
Listing Status Sold
Purchase Type For Sale
Square Footage 1,109 sqft
Price per Sqft $381
Subdivision Cranston
MLS® Listing ID A2058508
Sold Date 09/12/23
Style 2 Storey
Bedrooms 3
Full Baths 2
Half Baths 1
Condo Fees $325
HOA Fees $15/ann
HOA Y/N 1
Originating Board Calgary
Year Built 2010
Annual Tax Amount $2,116
Tax Year 2023
Lot Size 957 Sqft
Acres 0.02
Property Description
Welcome to this stunning townhome nestled in the highly sought-after community of Cranston in the beautiful southeast! This townhome, built in 2010, offers a perfect blend of modern comfort and timeless appeal. Upon entering, you'll be greeted by an inviting foyer that leads to an open-concept living area, ideal for both entertaining and everyday living. The spacious living room features large windows, allowing abundant natural light to illuminate the space. The adjoining dining area provides ample space for family gatherings and casual meals. The well-appointed kitchen boasts sleek countertops, stylish cabinetry, a functional layout, and a breakfast bar, creating an inviting atmosphere for culinary adventures. Upstairs, you'll discover a private sanctuary with three good-sized bedrooms. The primary bedroom is a true retreat, complete with a walk-in closet and an ensuite bathroom. The two additional bedrooms are spacious and versatile, perfect for the kids, accommodating guests, a home office, or a hobby room. Outside, the low-maintenance yard offers a private space to relax, barbecue, or soak up the sunshine. The attached garage provides convenience and additional storage space. Living in Cranston offers a wealth of amenities and a vibrant community atmosphere. Take advantage of the nearby parks, playgrounds, and pathways, perfect for outdoor activities and leisurely strolls. Access to major roadways, schools, shopping centers, and dining establishments is within easy reach, ensuring a convenient and enjoyable lifestyle. The Mosaic is located across the street from the Cranston Community Centre, providing access to party rooms, a basketball court, an outdoor splash park, and a skating rink. Just across the main drag, you'll find the community's hub featuring grocery shopping, daycare facilities, restaurants, and a pub. Don't miss the opportunity to make this exquisite townhome your own and experience the best of Cranston living. Schedule your showing today and envision the possibilities of this exceptional home!
Location
Province AB
County Calgary
Area Cal Zone Se
Zoning M-1
Direction W
Rooms
Other Rooms 1
Basement Partial, Unfinished
Interior
Interior Features Granite Counters, High Ceilings, Kitchen Island, No Animal Home, No Smoking Home, Open Floorplan, Walk-In Closet(s)
Heating Forced Air, Natural Gas
Cooling None
Flooring Carpet, Vinyl
Appliance Dishwasher, Dryer, Electric Stove, Garage Control(s), Range Hood, Refrigerator, Washer
Laundry In Unit
Exterior
Parking Features Double Garage Attached
Garage Spaces 2.0
Garage Description Double Garage Attached
Fence Fenced
Community Features Clubhouse, Park, Playground, Schools Nearby, Shopping Nearby, Walking/Bike Paths
Amenities Available None
Roof Type Asphalt Shingle
Porch None
Lot Frontage 18.01
Exposure W
Total Parking Spaces 2
Building
Lot Description Close to Clubhouse
Foundation Poured Concrete
Architectural Style 2 Storey
Level or Stories Two
Structure Type Vinyl Siding,Wood Frame
Others
HOA Fee Include Amenities of HOA/Condo,Common Area Maintenance,Maintenance Grounds,Professional Management,Reserve Fund Contributions,Snow Removal,Trash
Restrictions Condo/Strata Approval,Pet Restrictions or Board approval Required
Tax ID 82777970
Ownership Private
Pets Allowed Restrictions
Read Less



