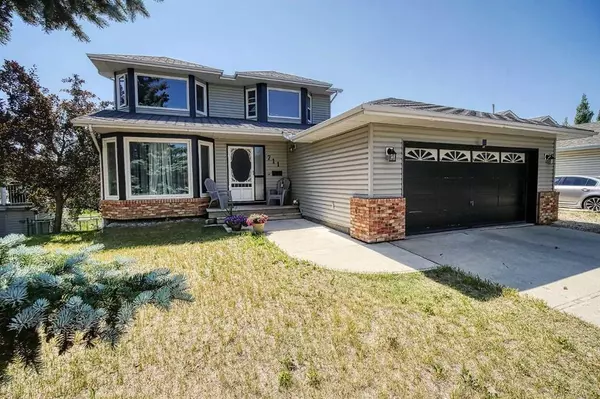For more information regarding the value of a property, please contact us for a free consultation.
711 High Country DR NW High River, AB T1V 1P7
Want to know what your home might be worth? Contact us for a FREE valuation!

Our team is ready to help you sell your home for the highest possible price ASAP
Key Details
Sold Price $510,000
Property Type Single Family Home
Sub Type Detached
Listing Status Sold
Purchase Type For Sale
Square Footage 1,940 sqft
Price per Sqft $262
Subdivision High River Golf Course
MLS® Listing ID A2069878
Sold Date 09/12/23
Style 2 Storey
Bedrooms 4
Full Baths 3
Half Baths 1
Originating Board Calgary
Year Built 1990
Annual Tax Amount $4,200
Tax Year 2023
Lot Size 5,500 Sqft
Acres 0.13
Lot Dimensions 18 X 32
Property Description
RENOVATED FAMILY HOME WITH 3000 SQ FT OF DEVELOPED AREA / HI-EFFICENCEY FURNACE & WATER HEATER / GAS FIREPLACE IN BASEMENT / ENSUITE W-HEATED FLOORING /OPEN CONCEPT KITCHEN EATING AREA / GREAT ROOM ENHANCED WITH BRICK FIREPLACE / MPLE CABINETS AND GRANITE COUNTERTOPS / STAINLESS STEEL APPLIANCES / FORMAL DINING ROOM / WALKOUT BASEMENT SPACIOUS GRANNY SUITE (ILLEGAL) CENTRAL AIR CONDITIONING /
Location
Province AB
County Foothills County
Zoning R-1
Direction N
Rooms
Basement Finished, Suite, Walk-Out To Grade
Interior
Interior Features Granite Counters
Heating ENERGY STAR Qualified Equipment, Forced Air, Natural Gas
Cooling Central Air
Flooring Granite, Hardwood
Fireplaces Number 2
Fireplaces Type Gas
Appliance Central Air Conditioner, Dishwasher, Electric Stove, ENERGY STAR Qualified Appliances, Garage Control(s), Microwave Hood Fan, Range Hood, Refrigerator, Washer/Dryer, Washer/Dryer Stacked, Window Coverings
Laundry In Basement, Main Level
Exterior
Garage Double Garage Attached
Garage Spaces 2.0
Garage Description Double Garage Attached
Fence Fenced
Community Features Golf, Park, Playground, Schools Nearby, Shopping Nearby, Street Lights, Walking/Bike Paths
Roof Type Asphalt Shingle
Porch Deck
Lot Frontage 59.06
Exposure N
Total Parking Spaces 4
Building
Lot Description Backs on to Park/Green Space, Creek/River/Stream/Pond, Low Maintenance Landscape, Rectangular Lot, Rolling Slope
Foundation Poured Concrete
Architectural Style 2 Storey
Level or Stories Two
Structure Type Vinyl Siding
Others
Restrictions None Known
Ownership Private
Read Less
GET MORE INFORMATION




