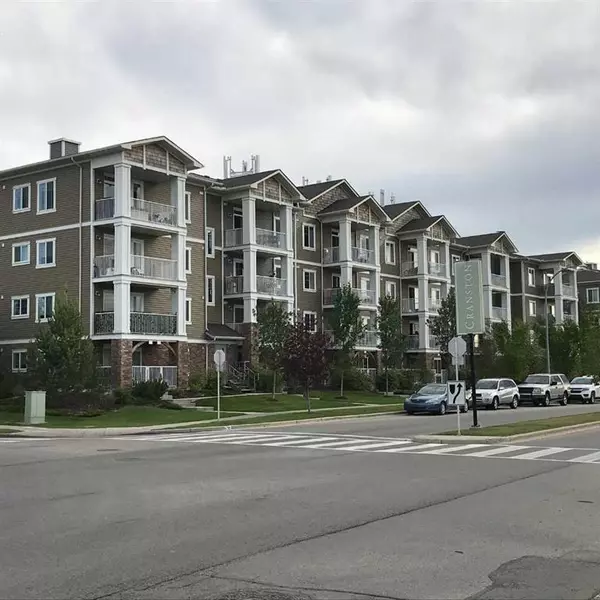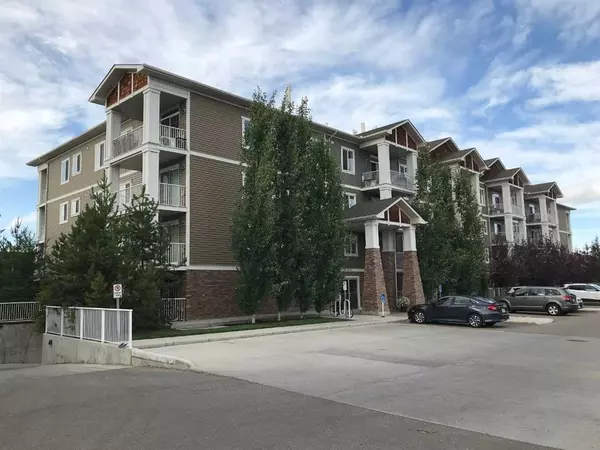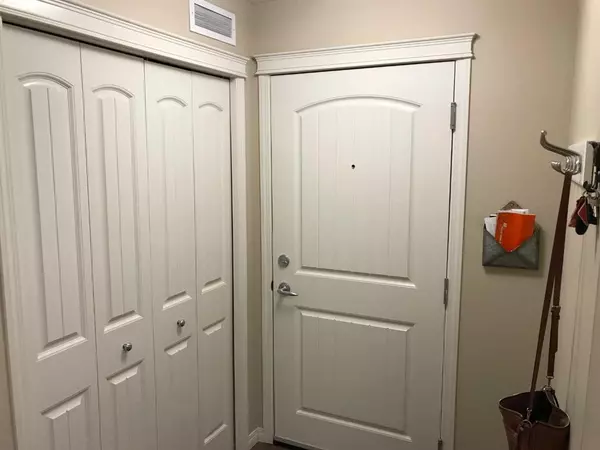For more information regarding the value of a property, please contact us for a free consultation.
304 Cranberry PARK SE #101 Calgary, AB T3M1W2
Want to know what your home might be worth? Contact us for a FREE valuation!

Our team is ready to help you sell your home for the highest possible price ASAP
Key Details
Sold Price $310,000
Property Type Condo
Sub Type Apartment
Listing Status Sold
Purchase Type For Sale
Square Footage 897 sqft
Price per Sqft $345
Subdivision Cranston
MLS® Listing ID A2076535
Sold Date 09/12/23
Style Low-Rise(1-4)
Bedrooms 2
Full Baths 2
Condo Fees $539/mo
HOA Fees $14/ann
HOA Y/N 1
Originating Board Calgary
Year Built 2013
Annual Tax Amount $1,465
Tax Year 2023
Property Description
Welcome Home to this beautifully maintained main floor unit in Cranston Place. With 2 bedrooms, 2 bathrooms, an open concept kitchen, living room, and dining room there is plenty of room for both the growing family or downsizing retirees. The stainless steel appliances, quartz counter-tops, tiled back-splash, and centre island with an eating bar is a cooks dream. The attached patio has a natural gas BBQ hookup and is surrounded by mature trees, which provides ample privacy. The unit comes with one titled parking stall in the underground parking garage. Cranston has loads of amenities, including shopping, schools, community centre, the South Health Campus, and don't forget Fish Creek Provincial Park. This condo is a must see. Call your favourite Realtor today to book a showing.
Location
Province AB
County Calgary
Area Cal Zone Se
Zoning M-2
Direction S
Rooms
Other Rooms 1
Basement See Remarks
Interior
Interior Features Open Floorplan
Heating Baseboard
Cooling None
Flooring Carpet, Ceramic Tile, Vinyl Plank
Appliance Dishwasher, Electric Range, Garage Control(s), Microwave Hood Fan, Refrigerator, Washer/Dryer Stacked, Window Coverings
Laundry Electric Dryer Hookup, In Unit, Washer Hookup
Exterior
Parking Features Heated Garage, Owned, Underground
Garage Description Heated Garage, Owned, Underground
Community Features Clubhouse, Park, Schools Nearby, Shopping Nearby, Sidewalks, Tennis Court(s), Walking/Bike Paths
Amenities Available None
Roof Type Asphalt Shingle
Porch Balcony(s)
Exposure S
Total Parking Spaces 1
Building
Story 4
Foundation Poured Concrete
Architectural Style Low-Rise(1-4)
Level or Stories Single Level Unit
Structure Type Vinyl Siding,Wood Frame
Others
HOA Fee Include Common Area Maintenance,Gas,Heat
Restrictions Pet Restrictions or Board approval Required
Ownership Private
Pets Allowed Restrictions
Read Less



