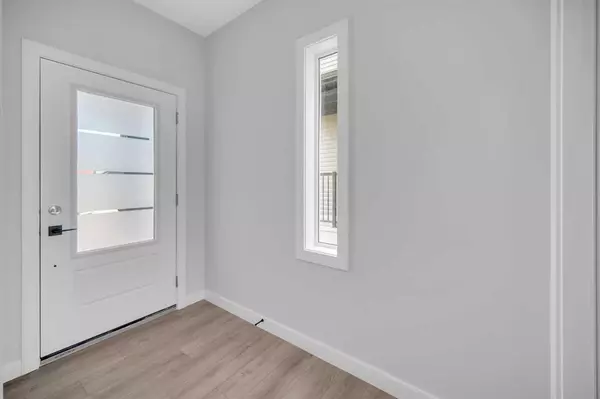For more information regarding the value of a property, please contact us for a free consultation.
117 AMBLEHURST Rise NW Calgary, AB T3P 1W8
Want to know what your home might be worth? Contact us for a FREE valuation!

Our team is ready to help you sell your home for the highest possible price ASAP
Key Details
Sold Price $762,000
Property Type Single Family Home
Sub Type Detached
Listing Status Sold
Purchase Type For Sale
Square Footage 2,052 sqft
Price per Sqft $371
Subdivision Ambleton
MLS® Listing ID A2074473
Sold Date 09/12/23
Style 2 Storey
Bedrooms 4
Full Baths 3
HOA Fees $21/ann
HOA Y/N 1
Originating Board Calgary
Year Built 2023
Tax Year 2023
Lot Size 3,332 Sqft
Acres 0.08
Property Description
Welcome to this beautiful never lived-in 2023-built, Two Storey fully upgraded home on a CONVENTIONAL LOT in the sought-after community of Ambleton in Calgary NW. Approximately 50 metres to the park, the welcoming entrance opens to a nice wide foyer followed by FULL BEDROOM & FULL BATHROOM ON MAIN LEVEL. The main floor boasts delightful features, including 9-foot ceilings that create a sense of openness. The gourmet kitchen is a culinary enthusiast's dream, equipped with stainless steel appliances like, built-in microwave, chimney hood fan, 3 door refrigerator, dishwasher and GAS range . A cozy fireplace sets the mood for intimate moments, while the living and dining room, with their large windows, bathe the entire space in natural sunlight. The kitchen cabinets adorned with contemporary molding, fashionable tile backsplash, and a roomy corner pantry add both style and functionality. Upstairs you have your master bedroom complete with a walk-in closet and 4-piece ensuite, 2 additional bedrooms, a laundry room, another additional full bathroom as well as a very spacious bonus or entertainment room. The unspoiled basement with separate entrance, 3 Windows & 9 ft basement ceiling presents an opportunity for you to personalize the space according to your preferences . With its limitless potential, it awaits your creative touch.
Location
Province AB
County Calgary
Area Cal Zone N
Zoning R-G
Direction E
Rooms
Basement Separate/Exterior Entry, Full, Unfinished
Interior
Interior Features Built-in Features, Granite Counters, Kitchen Island, No Smoking Home, Pantry, Separate Entrance, Walk-In Closet(s)
Heating Central, High Efficiency, Forced Air, Natural Gas
Cooling None
Flooring Vinyl Plank
Fireplaces Number 1
Fireplaces Type Electric
Appliance Dishwasher, Gas Range, Microwave, Range Hood, Refrigerator, Washer/Dryer
Laundry Upper Level
Exterior
Garage Double Garage Attached
Garage Spaces 2.0
Garage Description Double Garage Attached
Fence None
Community Features Other, Park, Playground
Amenities Available None
Roof Type Asphalt Shingle
Porch Front Porch, Other
Lot Frontage 32.0
Exposure E
Total Parking Spaces 4
Building
Lot Description Rectangular Lot
Foundation Poured Concrete
Architectural Style 2 Storey
Level or Stories Two
Structure Type Concrete,Mixed,Vinyl Siding
New Construction 1
Others
Restrictions None Known
Tax ID 83120686
Ownership Private
Read Less
GET MORE INFORMATION




