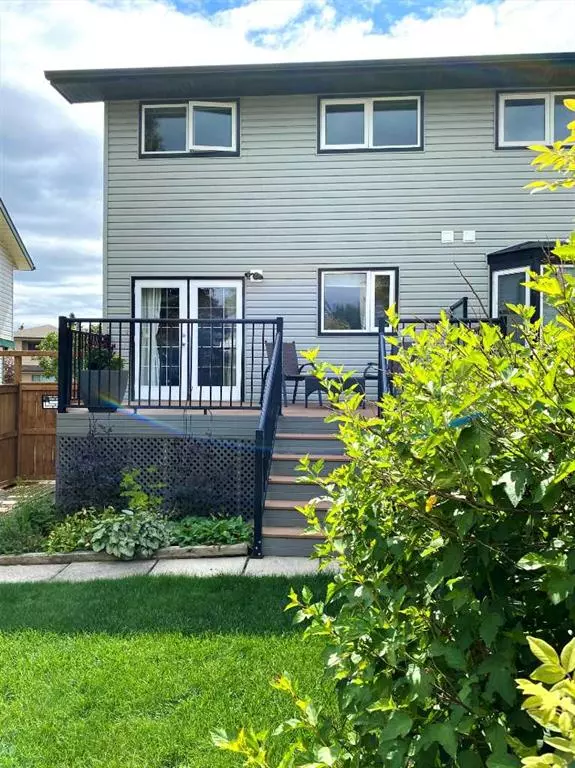For more information regarding the value of a property, please contact us for a free consultation.
81 Strathcona CRES SW Calgary, AB T3H1K9
Want to know what your home might be worth? Contact us for a FREE valuation!

Our team is ready to help you sell your home for the highest possible price ASAP
Key Details
Sold Price $512,000
Property Type Single Family Home
Sub Type Semi Detached (Half Duplex)
Listing Status Sold
Purchase Type For Sale
Square Footage 1,205 sqft
Price per Sqft $424
Subdivision Strathcona Park
MLS® Listing ID A2076497
Sold Date 09/12/23
Style 2 Storey,Side by Side
Bedrooms 3
Full Baths 1
Half Baths 2
Originating Board Calgary
Year Built 1979
Annual Tax Amount $2,418
Tax Year 2023
Lot Size 2,583 Sqft
Acres 0.06
Property Description
Strathcona Park is located in Calgary's highly desirable SW quadrant and is a family friendly Community with many parks, playgrounds, walking/biking paths, and Natural Areas to enjoy all year round. This ½ duplex is located on a quiet street away from busy roads - only steps away from a large Green Space/Athletic Park and beautiful ravine walk-ways. Main floor has a 2-piece Bathroom. Upper level has 3 Bedrooms and a full 4-piece Bathroom. The Primary Bedroom has a 2-piece Ensuite and a Walk-in Closet. Community Centre offers Tennis/Pickle-ball Courts, and a Skating Rink. Updates include: Vinyl Siding with an added layer of foam for insulation, Deck has composite no-maintenance boards and metal railing, all Windows have been replaced, ¾" solid Maple Hardwood Flooring on main floor, High Efficiency Furnace, additional Insulation added in the Attic. Basement has a large Flex-room and Cork Flooring. Large Storage Room area in the basement and outdoor Storage is under the deck. Backyard has a space for a vegetable Garden against the back fence. Close to shopping, schools, transit, and LRT.
Location
Province AB
County Calgary
Area Cal Zone W
Zoning R-C2
Direction S
Rooms
Other Rooms 1
Basement Full, Partially Finished
Interior
Interior Features No Animal Home, No Smoking Home, Walk-In Closet(s)
Heating Forced Air, Natural Gas
Cooling None
Flooring Carpet, Cork, Hardwood, Linoleum
Appliance Dishwasher, Electric Stove, Microwave, Range Hood, Refrigerator, Washer/Dryer
Laundry In Basement
Exterior
Parking Features Off Street
Garage Description Off Street
Fence Fenced
Community Features Playground, Schools Nearby, Shopping Nearby, Sidewalks, Street Lights, Walking/Bike Paths
Roof Type Asphalt Shingle
Porch Deck
Lot Frontage 29.2
Exposure S
Building
Lot Description Back Lane, Back Yard, Landscaped, Treed
Foundation Poured Concrete
Architectural Style 2 Storey, Side by Side
Level or Stories Two
Structure Type Vinyl Siding
Others
Restrictions None Known
Tax ID 83001111
Ownership Private
Read Less



