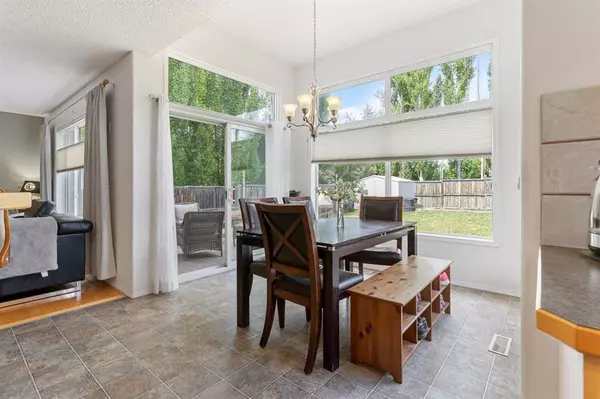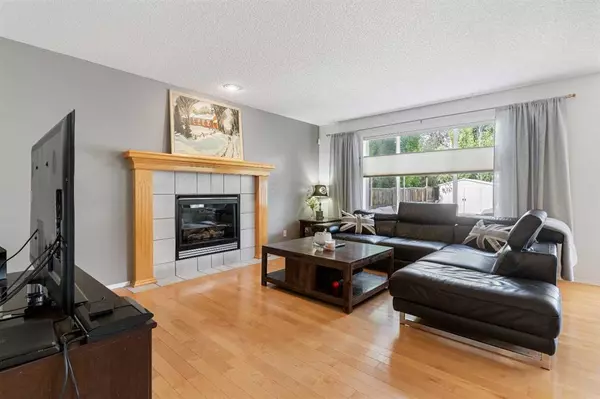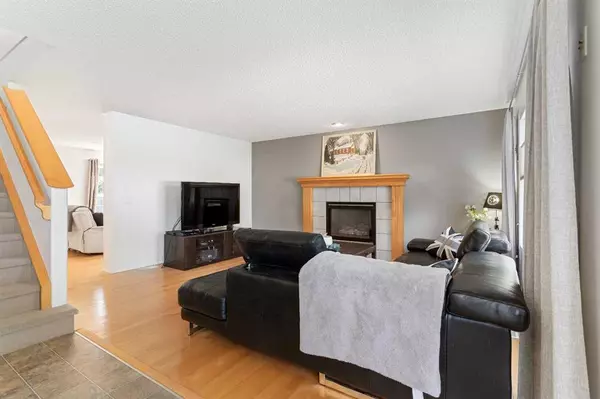For more information regarding the value of a property, please contact us for a free consultation.
58 Cranwell Close SE Calgary, AB T3M 1A9
Want to know what your home might be worth? Contact us for a FREE valuation!

Our team is ready to help you sell your home for the highest possible price ASAP
Key Details
Sold Price $713,000
Property Type Single Family Home
Sub Type Detached
Listing Status Sold
Purchase Type For Sale
Square Footage 2,189 sqft
Price per Sqft $325
Subdivision Cranston
MLS® Listing ID A2074667
Sold Date 09/12/23
Style 2 Storey
Bedrooms 5
Full Baths 3
Half Baths 1
HOA Fees $15/ann
HOA Y/N 1
Originating Board Calgary
Year Built 2002
Annual Tax Amount $4,560
Tax Year 2023
Lot Size 5,758 Sqft
Acres 0.13
Property Description
Welcome to your Air Conditioned 5 bedroom Estate home in the Cranston! Nestled in a quiet street just 1 block from the Cranston School, your children will never have to cross a busy street on their way to public and Catholic schools. The large kitchen has a huge island with eating bar, built in ceiling speakers and corner pantry with loads of shelving. You are going to love the breakfast nook with floor to ceiling windows which overlooks the rear deck and enormous back yard. The main floor also features hardwood floors, 2 pcs bath, family room with a gas fireplace, flex living/dining room and office/den with more built in speakers. The upper level boast more hardwood floors, a good sized master bedroom with a huge 5 pcs ensuite, spacious walk in closet, 3 additional bedrooms, 4 pcs bath and another flex area great for a small office desk or cozy reading area. Fully finished basement with 12 mm hand scraped laminate floors, a beautiful summer kitchen with eating area, another bedroom with walk in closet, massive rec room, 3 pcs bath and 9 ft ceilings. The 25 ft deep oversized attached garage is insulated and drywalled and offers plenty of additional storage. Call your favorite realtor today to view this gorgeous home!
Location
Province AB
County Calgary
Area Cal Zone Se
Zoning R-1
Direction SW
Rooms
Other Rooms 1
Basement Finished, Full
Interior
Interior Features Breakfast Bar, Double Vanity, Pantry
Heating Forced Air, Natural Gas
Cooling Central Air
Flooring Carpet, Hardwood, Linoleum
Fireplaces Number 1
Fireplaces Type Family Room, Gas, Glass Doors, Mantle, Tile
Appliance Central Air Conditioner, Dishwasher, Dryer, Garage Control(s), Gas Stove, Microwave Hood Fan, Range Hood, Refrigerator, Washer, Window Coverings
Laundry Main Level
Exterior
Parking Features Double Garage Attached, Garage Door Opener, Insulated
Garage Spaces 2.0
Garage Description Double Garage Attached, Garage Door Opener, Insulated
Fence Fenced
Community Features Clubhouse, Park, Playground, Schools Nearby, Shopping Nearby, Walking/Bike Paths
Amenities Available Clubhouse, Park, Picnic Area, Playground, Recreation Facilities
Roof Type Asphalt Shingle
Porch Deck
Lot Frontage 33.24
Exposure SW
Total Parking Spaces 4
Building
Lot Description Rectangular Lot
Foundation Poured Concrete
Architectural Style 2 Storey
Level or Stories Two
Structure Type Stucco,Wood Frame
Others
Restrictions None Known
Tax ID 83168193
Ownership Private
Read Less



