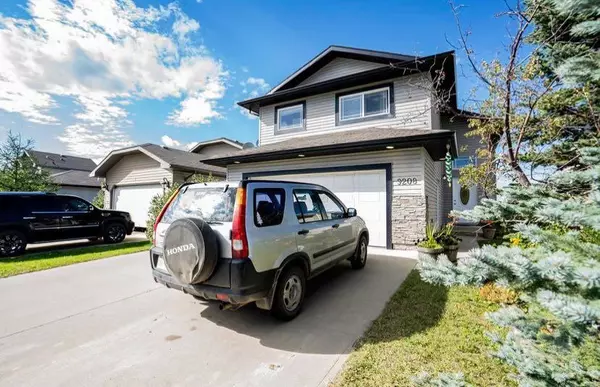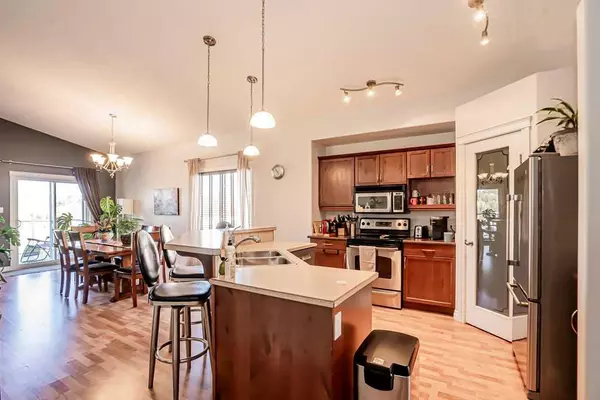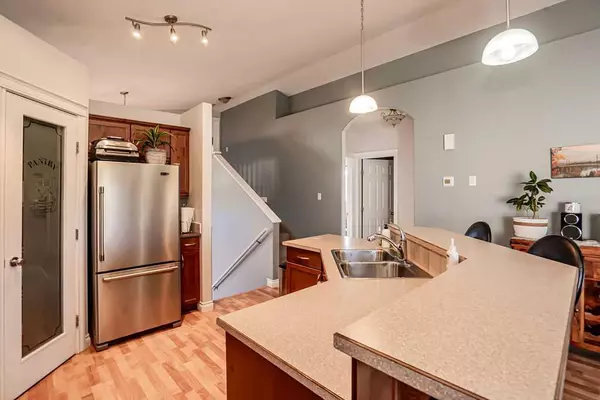For more information regarding the value of a property, please contact us for a free consultation.
9208 102 AVE Sexsmith, AB T0H 3C0
Want to know what your home might be worth? Contact us for a FREE valuation!

Our team is ready to help you sell your home for the highest possible price ASAP
Key Details
Sold Price $380,000
Property Type Single Family Home
Sub Type Detached
Listing Status Sold
Purchase Type For Sale
Square Footage 1,480 sqft
Price per Sqft $256
MLS® Listing ID A2071716
Sold Date 09/11/23
Style Modified Bi-Level
Bedrooms 5
Full Baths 3
Originating Board Grande Prairie
Year Built 2007
Annual Tax Amount $3,795
Tax Year 2023
Lot Size 4,822 Sqft
Acres 0.11
Property Description
Beautiful Home! AMAZING LOCATION! Backing On to Greenspace! This exquisite 1480 sq ft Modified Bi-Level is a must see! This 5-bedroom, 3-bathroom gem boasts a well-cared-for interior that radiates pride of ownership. Situated in a quiet cul-de-sac, this meticulously maintained residence offers a fully finished basement, spacious living areas, and a breathtaking natural backdrop. From the moment you step inside, you'll be greeted by the loving care this home has received. Immaculate interiors and attention to detail make this property truly stand out. The open layout with vaulted ceilings and decorator ledges adds a touch of elegance to the interior. The unique architectural touches and warm color palette of recently painted walls throughout creates a welcoming ambiance. On the main floor, you'll find 3 spacious bedrooms, providing plenty of space for family and guests. The master bedroom is a true retreat, featuring a generously sized walk-in closet and an en-suite with a jetted tub. The heart of the home is the kitchen with inset cupboards, stainless steel appliances, plenty of counter space, and a corner pantry with a stylish glass door. The large eating bar is perfect for casual meals or entertaining guests. The kitchen/dining area opens up to a well-appointed backyard deck with a railing, offering easy transition from indoor to outdoor living. This space is ideal for hosting gatherings, barbecues, or simply enjoying your morning coffee surrounded by nature. This home backs onto a man-made lake, providing you with stunning views and a serene backdrop. The fully finished basement, completed in 2022, features two additional bedrooms and a full bathroom, offering flexibility for various living arrangements. The practicality continues with a heated double attached garage, ensuring comfort during colder months and providing ample storage space. Just a short walk away from schools, recreational facilities, and green spaces, this property provides both convenience and tranquility. With its blend of elegant design, natural beauty, and convenient location, it's ready for you to move in and create lasting memories. Contact us today with any questions & to schedule a viewing.
Location
Province AB
County Grande Prairie No. 1, County Of
Zoning R1
Direction S
Rooms
Other Rooms 1
Basement Finished, Full
Interior
Interior Features Ceiling Fan(s), High Ceilings, Jetted Tub, Kitchen Island, Laminate Counters, No Smoking Home, Open Floorplan, Pantry, Separate Entrance, Vaulted Ceiling(s), Vinyl Windows, Walk-In Closet(s)
Heating Forced Air, Natural Gas
Cooling None
Flooring Carpet, Laminate, Tile
Fireplaces Number 1
Fireplaces Type Family Room, Gas, Living Room, Masonry
Appliance Dishwasher, Electric Range, Microwave Hood Fan, Refrigerator, Washer/Dryer
Laundry In Basement, Laundry Room
Exterior
Parking Features Double Garage Attached, Driveway
Garage Spaces 2.0
Garage Description Double Garage Attached, Driveway
Fence Fenced
Community Features Golf, Lake, Park, Playground, Schools Nearby, Shopping Nearby
Roof Type Asphalt Shingle
Porch Deck
Lot Frontage 115.15
Exposure S
Total Parking Spaces 4
Building
Lot Description Back Yard, Backs on to Park/Green Space, Front Yard, Lawn, No Neighbours Behind, Landscaped, Level
Foundation Poured Concrete
Architectural Style Modified Bi-Level
Level or Stories Bi-Level
Structure Type Vinyl Siding
Others
Restrictions None Known
Tax ID 85016686
Ownership Private
Read Less



