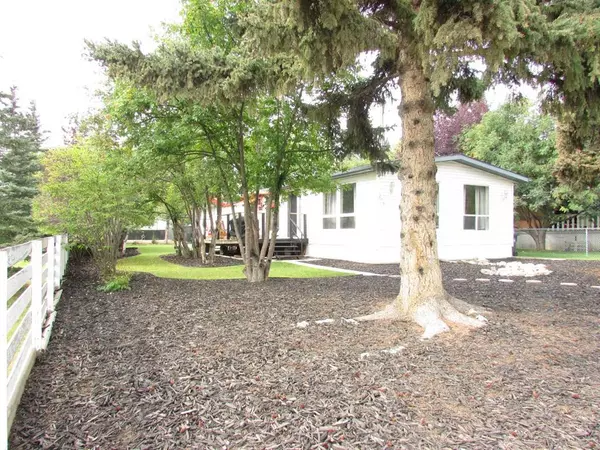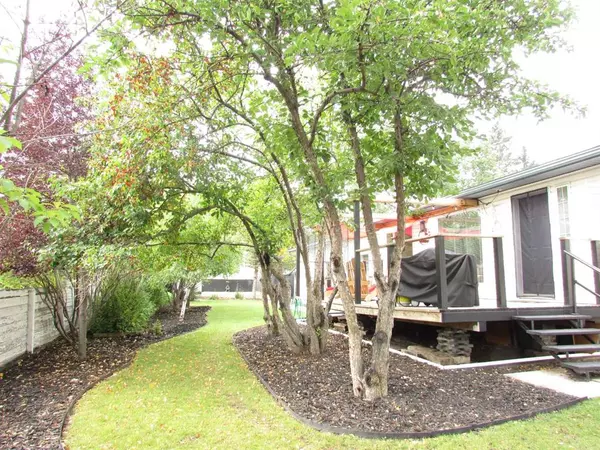For more information regarding the value of a property, please contact us for a free consultation.
202 3 ST NW Sundre, AB T0M 1X0
Want to know what your home might be worth? Contact us for a FREE valuation!

Our team is ready to help you sell your home for the highest possible price ASAP
Key Details
Sold Price $280,000
Property Type Single Family Home
Sub Type Detached
Listing Status Sold
Purchase Type For Sale
Square Footage 1,240 sqft
Price per Sqft $225
MLS® Listing ID A2077972
Sold Date 09/11/23
Style Double Wide Mobile Home
Bedrooms 1
Full Baths 2
Originating Board Calgary
Year Built 1976
Annual Tax Amount $1,528
Tax Year 2023
Lot Size 0.252 Acres
Acres 0.25
Property Description
SURE TO IMPRESS...this must be seen to be appreciated...don't let mobile home fool you because I can guarantee you will not see anything that even resembles that in this bungalow. This is a one bedroom home with a flex space that could be home to a murphy bed or hide-a-bed for visitors as well as a TV room, large master bedroom with dressing room/closet, 3 pc ensuite as well as a 4 pc bathroom. The extensive reno's include new kitchen, vinyl plank flooring through out as well as drywall (no paneling) and large windows making this bright & inviting space you will want to come home to. Location is everything and this property is located within walking distance to all the amenities Sundre has to offer. The privacy and low yard maintenance makes this the perfect retirement home. There is a LARGE double attached garage with room to accommodate your companies RV with RV power hookup either in the yard off the alley or in the oversized driveway. The lit walking trails begin right out the back that lead you down to the Bearberry Creek and they connect to the many miles of trails that Sundre is famous for. The yard is perfectly fenced in for your dogs with a private run out the kitchen door. A certified wood burning stove, new hot water tank and new stackable washer/dryer make this a move in ready home. So if downsizing is in your future, don't let this one slip away on you....YOU WON'T BE DISAPPOINTED
Location
Province AB
County Mountain View County
Zoning R3
Direction S
Rooms
Other Rooms 1
Basement None
Interior
Interior Features Laminate Counters, Vinyl Windows
Heating Forced Air, Wood Stove
Cooling None
Flooring Vinyl Plank
Fireplaces Number 1
Fireplaces Type Wood Burning
Appliance Dishwasher, Electric Stove, Garage Control(s), Refrigerator, Washer/Dryer Stacked, Window Coverings
Laundry Main Level
Exterior
Parking Features Double Garage Attached, Rear Drive, Workshop in Garage
Garage Spaces 2.0
Garage Description Double Garage Attached, Rear Drive, Workshop in Garage
Fence Fenced
Community Features Fishing, Golf, Park, Playground, Pool, Schools Nearby, Shopping Nearby, Street Lights, Tennis Court(s), Walking/Bike Paths
Roof Type Asphalt Shingle
Porch Deck, Side Porch
Lot Frontage 177.0
Total Parking Spaces 3
Building
Lot Description Back Lane, Backs on to Park/Green Space, Corner Lot, Dog Run Fenced In, Fruit Trees/Shrub(s), Front Yard, Lawn, Rectangular Lot
Foundation Block, Wood
Sewer Public Sewer
Water Public
Architectural Style Double Wide Mobile Home
Level or Stories One
Structure Type Vinyl Siding,Wood Frame
Others
Restrictions None Known
Tax ID 84975352
Ownership Private
Read Less



