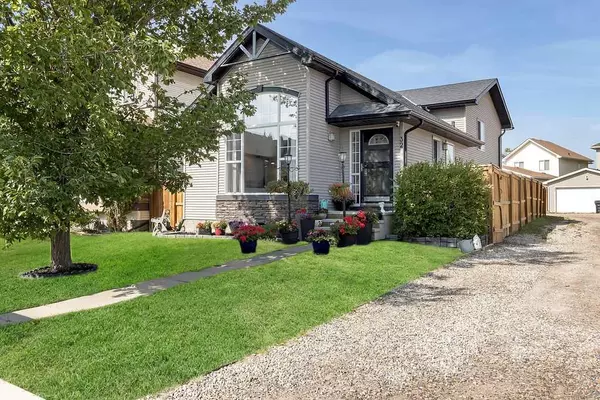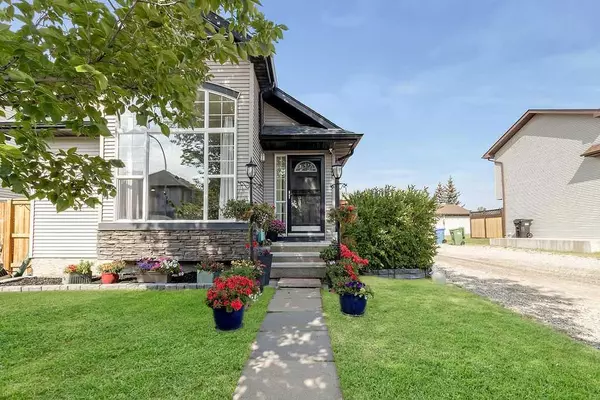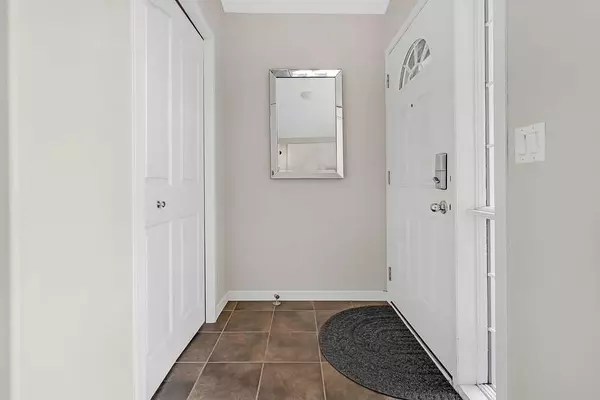For more information regarding the value of a property, please contact us for a free consultation.
32 Cranberry LN SE Calgary, AB T3M0L5
Want to know what your home might be worth? Contact us for a FREE valuation!

Our team is ready to help you sell your home for the highest possible price ASAP
Key Details
Sold Price $505,000
Property Type Single Family Home
Sub Type Detached
Listing Status Sold
Purchase Type For Sale
Square Footage 1,020 sqft
Price per Sqft $495
Subdivision Cranston
MLS® Listing ID A2076342
Sold Date 09/11/23
Style 4 Level Split
Bedrooms 3
Full Baths 2
HOA Fees $15/ann
HOA Y/N 1
Originating Board Calgary
Year Built 2008
Annual Tax Amount $2,567
Tax Year 2023
Lot Size 3,401 Sqft
Acres 0.08
Property Description
Welcome to this beautiful home boasting easy access to the family community of Cranston , located in south east Calgary! This community has it all, including multiple Public and Catholic schools, shopping and parks. A beautiful pathway system on the ridge with mountain and river views with spectacular evening sunsets. You will be impressed by the welcoming presence of the living space and kitchen area that features a vaulted ceiling offering an abundance of natural light through the massive front window. The primary bedroom and 4 piece en-suite as well as the second bedroom are located on the upper level. In addition, there is a large bedroom a few steps down from the living area. The basement has a vast space for storage and the potential for developing additional living space if needed. The back yard is fully fenced and has access via alleyway to park a seasonal vehicle. For you parents, there's a park visible from inside the home for your peace of mind! Schedule a tour of this fantastic home while the opportunity is present!
Location
Province AB
County Calgary
Area Cal Zone Se
Zoning R-1N
Direction W
Rooms
Other Rooms 1
Basement Full, Unfinished
Interior
Interior Features Kitchen Island, Pantry, Storage, Vaulted Ceiling(s)
Heating High Efficiency, Forced Air
Cooling Central Air
Flooring Carpet, Linoleum
Appliance Central Air Conditioner, Dishwasher, Electric Stove, Microwave, Range Hood, Refrigerator, Washer/Dryer, Water Softener
Laundry In Basement
Exterior
Parking Features Off Street
Garage Description Off Street
Fence Fenced
Community Features Clubhouse, Park, Playground, Schools Nearby, Shopping Nearby, Tennis Court(s), Walking/Bike Paths
Amenities Available Racquet Courts, Recreation Facilities
Roof Type Asphalt Shingle
Porch Other
Lot Frontage 35.17
Total Parking Spaces 1
Building
Lot Description Back Lane, Back Yard, Corner Lot, Landscaped
Foundation Poured Concrete
Architectural Style 4 Level Split
Level or Stories 4 Level Split
Structure Type Mixed,Vinyl Siding,Wood Frame
Others
Restrictions Restrictive Covenant,Utility Right Of Way
Tax ID 83091444
Ownership Private
Read Less



