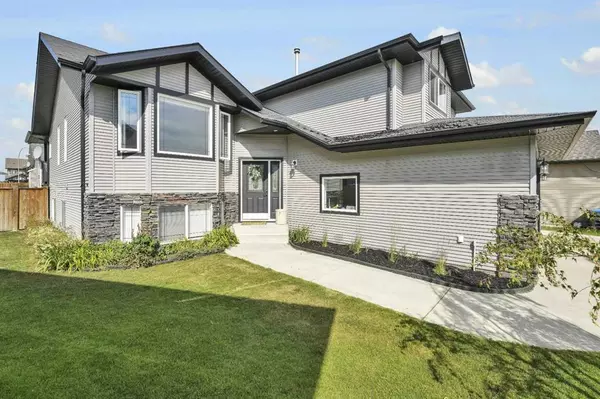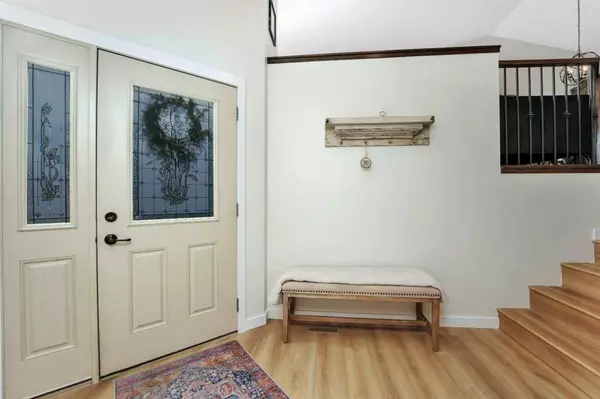For more information regarding the value of a property, please contact us for a free consultation.
2 Leader CV Sylvan Lake, AB T4S 0B3
Want to know what your home might be worth? Contact us for a FREE valuation!

Our team is ready to help you sell your home for the highest possible price ASAP
Key Details
Sold Price $535,000
Property Type Single Family Home
Sub Type Detached
Listing Status Sold
Purchase Type For Sale
Square Footage 1,455 sqft
Price per Sqft $367
Subdivision Lakeway Landing
MLS® Listing ID A2073790
Sold Date 09/11/23
Style Modified Bi-Level
Bedrooms 5
Full Baths 3
Originating Board Central Alberta
Year Built 2007
Annual Tax Amount $4,362
Tax Year 2023
Lot Size 7,154 Sqft
Acres 0.16
Lot Dimensions 34 x 15 x 111 x 87
Property Description
Have you been waiting for a home with a Triple Garage? This five-bedroom modified bi-level is nestled in the desirable area of Lakeway Landing on a quiet close, just steps away from greenspace. Walking into this lovely home, you are brightly greeted with high ceilings and a spacious entryway, and convenient access to the garage. This family-friendly floor plan has a large open main area with vaulted ceilings. The kitchen is spacious with plenty of counter space, stainless steel appliances, and a pantry and is openly viewed to the dining and living area, great for entertaining. Two generous-sized bedrooms and a full bath completes the main level. The large primary room is located on the upper level with a walk-in closet and full ensuite with 2 sinks. The fully developed basement has a family/rec room, 2 more bedrooms, and a 3-piece bathroom, and a separate laundry room. The house has been freshly painted and new flooring on the main floor. This home is the perfect blend of style functionality and convenience. The fully fenced yard is on an oversized lot with RV parking, a great south/west facing covered deck with storage underneath, and features your own hot tub. The home will be needing new shingles which is accounted for in the pricing.
Location
Province AB
County Red Deer County
Zoning R1
Direction E
Rooms
Basement Finished, Full
Interior
Interior Features High Ceilings, Kitchen Island, No Smoking Home, Pantry, Vaulted Ceiling(s), Vinyl Windows
Heating Forced Air
Cooling None
Flooring Carpet, Laminate, Vinyl Plank
Appliance Dishwasher, Electric Stove, Garage Control(s), Microwave, Refrigerator, Washer/Dryer
Laundry In Basement
Exterior
Garage Triple Garage Attached
Garage Spaces 3.0
Garage Description Triple Garage Attached
Fence Fenced
Community Features Fishing, Golf, Lake, Park, Playground, Pool, Schools Nearby, Shopping Nearby, Tennis Court(s), Walking/Bike Paths
Roof Type Asphalt Shingle
Porch Deck
Lot Frontage 82.0
Total Parking Spaces 5
Building
Lot Description Back Lane, Back Yard, Irregular Lot, Landscaped
Foundation Poured Concrete
Architectural Style Modified Bi-Level
Level or Stories One and One Half
Structure Type Vinyl Siding
Others
Restrictions None Known
Tax ID 84873833
Ownership Private
Read Less
GET MORE INFORMATION




