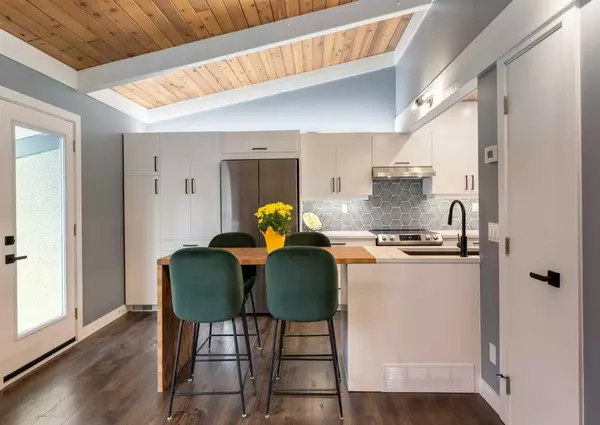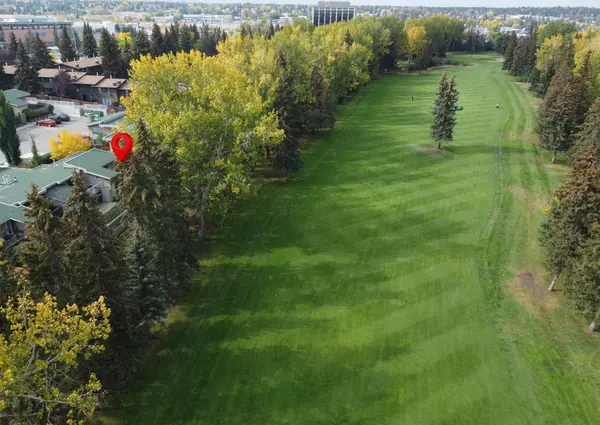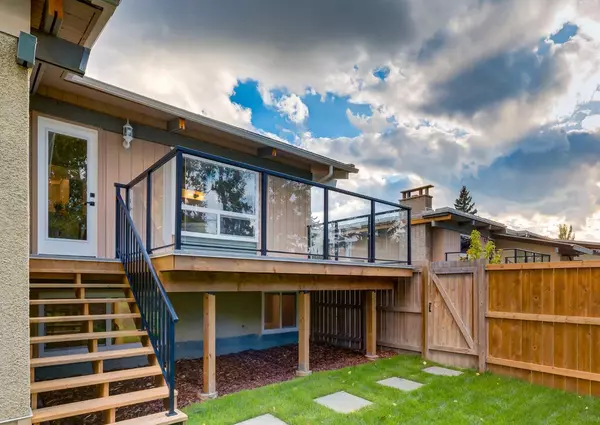For more information regarding the value of a property, please contact us for a free consultation.
11010 Bonaventure DR SE #706 Calgary, AB T2J3A8
Want to know what your home might be worth? Contact us for a FREE valuation!

Our team is ready to help you sell your home for the highest possible price ASAP
Key Details
Sold Price $353,000
Property Type Townhouse
Sub Type Row/Townhouse
Listing Status Sold
Purchase Type For Sale
Square Footage 430 sqft
Price per Sqft $820
Subdivision Willow Park
MLS® Listing ID A2078807
Sold Date 09/11/23
Style Bi-Level
Bedrooms 2
Full Baths 1
Half Baths 1
Condo Fees $347
Originating Board Calgary
Year Built 1971
Annual Tax Amount $1,596
Tax Year 2023
Property Description
We're very proud to be presenting, a fully renovated unit that backs onto the golf course and is one of only 4 units in the complex with a MAIN FLOOR BATHROOM! This modern, open-concept main floor and new kitchen will amaze as you look out over the 5th fairway through the brand-new bright & expansive windows. Along with the low condo fees, designer island, quartz counters, shaker style cabinets and recessed pot-lights you'll be amazed that you can get all of this for under $350k! The gorgeous floors, new carpets and exposed beams bring the space together. You'll be proud to host your guests in this amazing townhouse. Did we mention the main-floor bathroom? Going up and down stairs has historically been a deterrent for buyers in these townhouses, but the new and improved board and management company have recently given permission to owners to add a powder room to the main floor which is a GAME CHANGER for this complex and things are only looking up! The lower-level features 2 bedrooms, a walk-in closet, and a very convenient laundry room right beside the bedrooms. Of course, there's a newly renovated full bathroom down here as well. There's also a newer hot water tank and a brand-new hi efficient furnace! Outside the huge deck (19' x 10') offers privacy but also the occasional opportunity to watch the golfers hit their approach shots. Each unit has its own attached storage shed in the yard. The location is outstanding, offering unrivaled accessibility to amenities like Southcenter Mall, Safeway, The Library, Trico, Anderson Station and walking distance to schools, parks, and playgrounds! It's an extremely unique opportunity and one that won't last, we appreciate you taking the time to review the listing and we'd love to accommodate a showing for you right away! Be sure to check out the point form notes on the last picture of the carousel... we can't wait to find the next owner of these amazing townhouse!
Location
Province AB
County Calgary
Area Cal Zone S
Zoning M-CG d53
Direction S
Rooms
Basement Finished, Full
Interior
Interior Features Beamed Ceilings, Breakfast Bar, Closet Organizers, High Ceilings, Kitchen Island, Natural Woodwork, No Animal Home, No Smoking Home, Open Floorplan, Primary Downstairs, Recessed Lighting, Stone Counters, Vinyl Windows
Heating Forced Air
Cooling None
Flooring Carpet, Ceramic Tile, Laminate
Appliance Dishwasher, Electric Range, Range Hood, Refrigerator, Washer/Dryer
Laundry In Basement
Exterior
Parking Features Stall, Titled
Garage Description Stall, Titled
Fence Partial
Community Features Golf, Park, Playground, Schools Nearby, Shopping Nearby, Sidewalks, Street Lights, Walking/Bike Paths
Amenities Available Trash, Visitor Parking
Roof Type Tar/Gravel
Porch Deck
Exposure N
Total Parking Spaces 1
Building
Lot Description Back Yard, Backs on to Park/Green Space, No Neighbours Behind, Landscaped, On Golf Course, Secluded, Treed
Story 1
Foundation Poured Concrete
Architectural Style Bi-Level
Level or Stories Bi-Level
Structure Type Cedar,Wood Frame
Others
HOA Fee Include Amenities of HOA/Condo,Common Area Maintenance,Maintenance Grounds,Parking,Professional Management,Reserve Fund Contributions,Sewer,Snow Removal,Trash,Water
Restrictions Pet Restrictions or Board approval Required,Pets Not Allowed
Ownership Private
Pets Allowed Restrictions, Yes
Read Less



