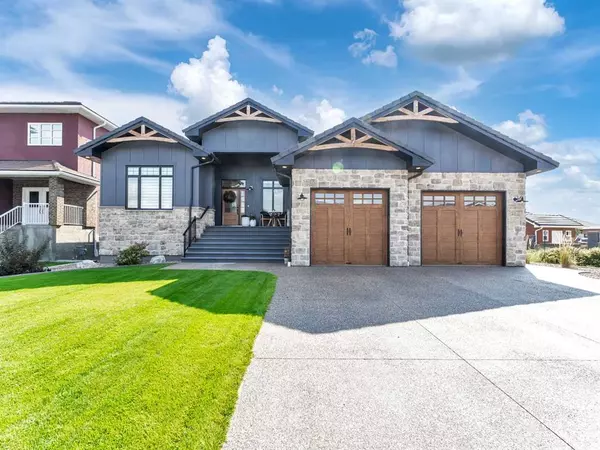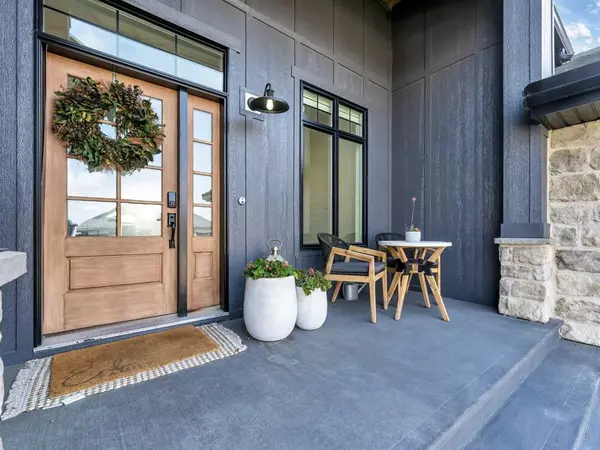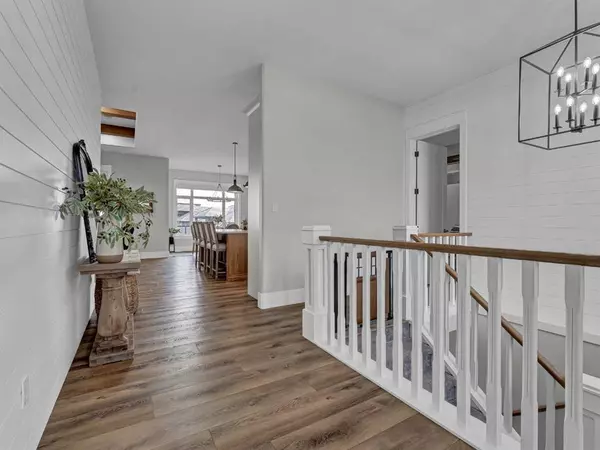For more information regarding the value of a property, please contact us for a free consultation.
77 Dunes WAY SW Desert Blume, AB T1B 0R8
Want to know what your home might be worth? Contact us for a FREE valuation!

Our team is ready to help you sell your home for the highest possible price ASAP
Key Details
Sold Price $875,000
Property Type Single Family Home
Sub Type Detached
Listing Status Sold
Purchase Type For Sale
Square Footage 1,765 sqft
Price per Sqft $495
MLS® Listing ID A2076254
Sold Date 09/11/23
Style Bungalow
Bedrooms 4
Full Baths 3
Half Baths 1
Originating Board Medicine Hat
Year Built 2020
Annual Tax Amount $3,567
Tax Year 2023
Lot Size 8,740 Sqft
Acres 0.2
Lot Dimensions 77 Front x 140 South side x 23 rear x 22 rear x 154 North Side
Property Description
Located in the Dunes development phase of the executive Desert Blume golf course community, this beautiful Belcore built home will charm you the moment you arrive! Fully developed walkout bungalow features 1,765 Square feet on the main level, 10" ceilings, 2+2 bedrooms, 3.5 bathrooms, main floor office/5th bedroom plus a gym/fitness/theatre room. Open concept modern kitchen showcases clean white cabinetry, black fixtures, under cabinet lighting, custom tile backsplash, chef's pantry, oversized island-complete with quartz countertops, stainless steel Kitchen-Aid appliance package, every chef's dream. Open to the living & dining room, you can't help but notice the view to the back yard, cozy stone faced fireplace, exposed wood beam ceiling. Retreat to the outdoor upper deck offering another great living/entertaining space complete with a TV, gas fireplace and overlooks the beautiful landscaped yard and park area. Main floor also hosts the primary bedroom that features a 4 piece ensuite with antique claw foot soaker tub, glass/tiled shower, double sinks and flows right through to the walk-in closet. Laundry area is located off the garage entry, connected to the kitchen area through the pantry, it is complete with built-in cabinets and storage lockers. The lower walkout level is open and bright with 9' ceilings, custom wet bar area with quartz countertops & brick accent décor floor to ceiling, large family room with built-in cabinetry/shelving & storage, electric fireplace, fitness room (which could be easily converted into a theatre room or 6th bedroom), 2 additional good size bedrooms each with a door to the to a 3 piece washroom complete with another glass/tiled shower The walkout level leads you to the covered concrete patio area overlooking the fully landscaped yard, fire pit area and park. Exterior all includes fully fenced in dog run, underground sprinklers and insulated storage shed. Additional Highlighted features include, Smart Home Lutron light switches & automated window coverings (Google/Alexa), 8' high doors on main floor, hardwired for sound/music throughout as well as the balcony/patio & garage. Attached heated 26x27 garage features a professional epoxy floor coating with 2 floor drains, workbench and built-in cabinets + extra storage space. Charming and well thought out design/décor & pride of ownership shines through this entire home, must be seen to fully appreciate all this property has to offer!
Location
Province AB
County Cypress County
Zoning RRR
Direction E
Rooms
Other Rooms 1
Basement Finished, Walk-Out To Grade
Interior
Interior Features High Ceilings, Kitchen Island, Pantry, Soaking Tub, Walk-In Closet(s)
Heating Forced Air, Natural Gas
Cooling Central Air
Flooring Carpet, Tile, Vinyl
Fireplaces Number 3
Fireplaces Type Electric, Family Room, Gas, Living Room, Outside
Appliance Built-In Oven, Central Air Conditioner, Dishwasher, Electric Cooktop, Garage Control(s), Garburator, Microwave, Refrigerator, Washer/Dryer
Laundry Main Level
Exterior
Parking Features Double Garage Attached, Heated Garage, Off Street
Garage Spaces 2.0
Garage Description Double Garage Attached, Heated Garage, Off Street
Fence Fenced
Community Features Golf, Playground, Walking/Bike Paths
Roof Type Rubber,Tile
Porch Balcony(s), Patio
Lot Frontage 77.0
Total Parking Spaces 4
Building
Lot Description Backs on to Park/Green Space, Landscaped, Underground Sprinklers
Foundation Poured Concrete
Architectural Style Bungalow
Level or Stories One
Structure Type Brick,Stucco,Vinyl Siding,Wood Siding
Others
Restrictions None Known
Tax ID 83705341
Ownership Other
Read Less



