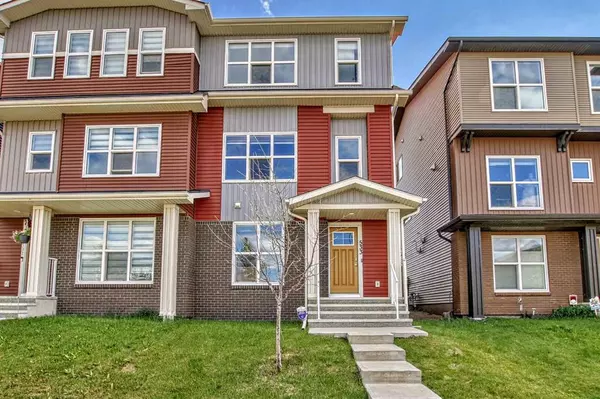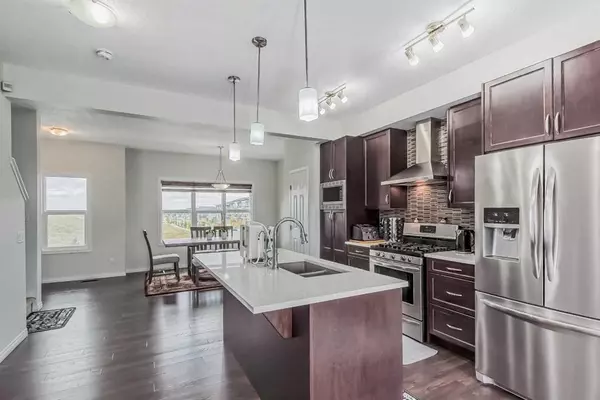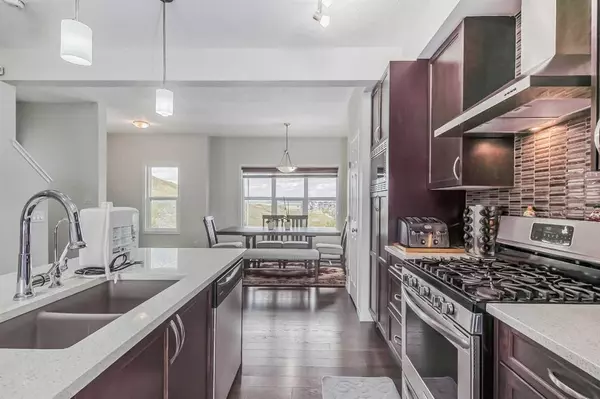For more information regarding the value of a property, please contact us for a free consultation.
533 Savanna BLVD NE Calgary, AB T3N 1A8
Want to know what your home might be worth? Contact us for a FREE valuation!

Our team is ready to help you sell your home for the highest possible price ASAP
Key Details
Sold Price $560,000
Property Type Single Family Home
Sub Type Semi Detached (Half Duplex)
Listing Status Sold
Purchase Type For Sale
Square Footage 1,792 sqft
Price per Sqft $312
Subdivision Saddle Ridge
MLS® Listing ID A2074877
Sold Date 09/11/23
Style 3 Storey,Side by Side
Bedrooms 4
Full Baths 3
Half Baths 1
Originating Board Calgary
Year Built 2016
Annual Tax Amount $2,678
Tax Year 2023
Lot Size 2,561 Sqft
Acres 0.06
Property Description
It's Beautiful home has 4 Bedrooms, 3 & half Bathrooms, 2 Indoor Parking , 1 large storage room and 4 Cars space drive way parking with Back Lane Access!!! NORTH FACING ENTRANCE!!! This property is located at Saddle Ridge community. There are large living and dining area with new open concept model kitchen island. This unit interior uses elite white design. Balcony has great space for home BBQ and private flash outdoor time. Upstairs large comfortable master bedroom with great view. The other two bedrooms also have great space and South face. There are lot of upgrade bathroom details and windows. The whole house has a lot of big windows give your a bright home living space. This house has great location near by Shopping area, Restaurants, Banks and clinic. It's easy to access the main roads; however, it is located at quiet home area. It is the new kind urban model city home you must see!!
Location
Province AB
County Calgary
Area Cal Zone Ne
Zoning R-2M
Direction N
Rooms
Other Rooms 1
Basement None
Interior
Interior Features Kitchen Island, No Smoking Home, Pantry
Heating Forced Air
Cooling None
Flooring Carpet, Laminate, Tile
Appliance Dishwasher, Dryer, Garage Control(s), Gas Stove, Microwave, Range Hood, Refrigerator, Washer
Laundry Laundry Room
Exterior
Parking Features Double Garage Attached, RV Access/Parking
Garage Spaces 2.0
Garage Description Double Garage Attached, RV Access/Parking
Fence Fenced
Community Features Playground, Shopping Nearby
Roof Type Asphalt Shingle
Porch Balcony(s)
Lot Frontage 24.15
Exposure N
Total Parking Spaces 6
Building
Lot Description Back Lane
Foundation Poured Concrete
Architectural Style 3 Storey, Side by Side
Level or Stories Three Or More
Structure Type Concrete,Wood Frame
Others
Restrictions Call Lister
Tax ID 83098668
Ownership Private
Read Less



