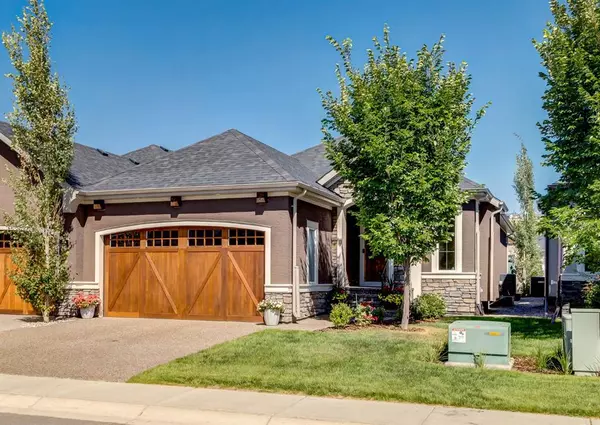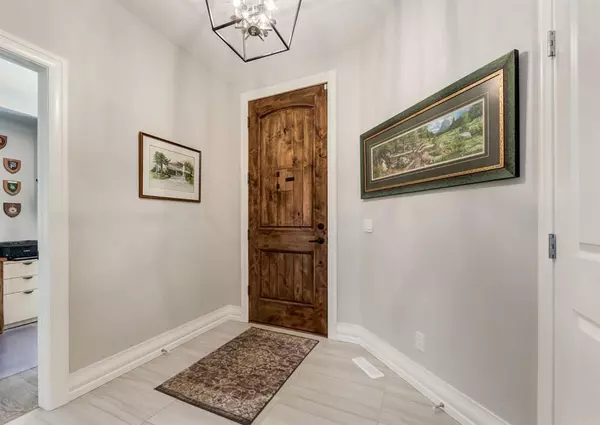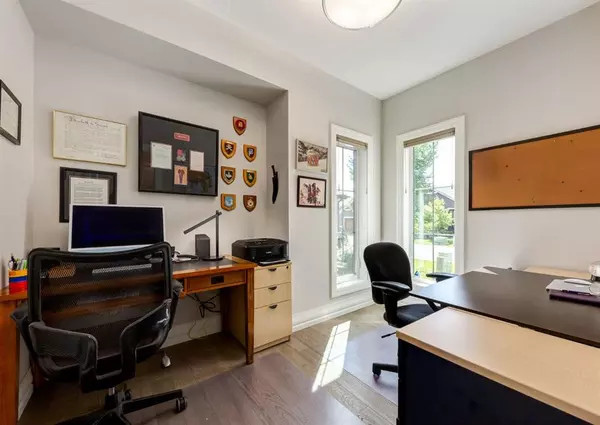For more information regarding the value of a property, please contact us for a free consultation.
15 Cranbrook LNDG SE Calgary, AB T3M 2L8
Want to know what your home might be worth? Contact us for a FREE valuation!

Our team is ready to help you sell your home for the highest possible price ASAP
Key Details
Sold Price $960,000
Property Type Single Family Home
Sub Type Semi Detached (Half Duplex)
Listing Status Sold
Purchase Type For Sale
Square Footage 1,421 sqft
Price per Sqft $675
Subdivision Cranston
MLS® Listing ID A2070967
Sold Date 09/10/23
Style Bungalow,Side by Side
Bedrooms 3
Full Baths 2
Half Baths 1
Condo Fees $453
HOA Fees $41/ann
HOA Y/N 1
Originating Board Calgary
Year Built 2018
Annual Tax Amount $4,797
Tax Year 2023
Lot Size 4,302 Sqft
Acres 0.1
Property Description
Enjoy the luxurious maintenance-free lifestyle in the Villas of Riverstone. This gorgeous villa built by Calbridge Homes offers over 2400 sq ft of fully developed living space filled with high-end finishing's including 9' ceilings, central air conditioning, engineered hardwood floors, quartz countertops, & luxury stainless-steel appliances. The open floor plan on the main level feels bright & airy with convenient features including a front office/den, spacious laundry room with a sink & a 2-piece powder room. The gourmet kitchen has ceiling height cabinetry, a huge walk-in pantry, a large central island & beautiful stainless-steel appliances including a Wolf Induction Cooktop, KitchenAid Wall Oven, Built-In KitchenAid Convection Microwave that can roast up to 400 degrees & KitchenAid Ultra Quiet Dishwasher. The spacious dining area has plenty of room for holiday dinners & separates the kitchen from the living room. You will love cozying up in front of the gas fireplace & large windows that let in at ton of natural sunlight. These windows have top-of-the-line Pirouette motorized blinds - installed on all windows in the living room, dining room & primary bedroom! Retire to your luxurious main level primary suite complete with a 5-piece spa inspired Ensuite bath with a soaker tub, walk-in shower & dual sinks, as well as a spacious walk-in closet. Two well-appointed bedrooms + a 4-piece bathroom are found in the builder finished lower level. Kick back and relax in the well laid out recreation room with ample space for your sectional sofa & games table! You will feel immersed in the game while watching on the your wall mounted 85" TV! Enjoy the convenience of the lower-level wet bar with plenty of cupboard space, a sink & beverage fridge! Outside, enjoy sunny afternoons on your private aggregate patio with a gas line for BBQ or patio heater. The exterior of the home has been outfitted with beautiful Gemstone soffit lighting that can be changed to a multitude of colours and patterns! You'll love the peace & beauty of living in Riverstone, tucked along the Bow River valley. Cranston is one of Calgary's best family friendly communities with walkways and parks being abundant and weaving their way through the community and down into the Bow River valley. The community center – Century Hall is open to residents & maintained via the Cranston Community Association, where families can find plenty of recreation and leisure programs, a water park, sport courts, tobogganing hill, and outdoor rink! Access in and out of the community is a breeze with quick access to Deerfoot Trail & Stoney Trail. Located just minutes away from all amenities including the South Health Campus, shopping & plenty of restaurants in both Cranston & Seton! Pride of ownership is evident in this immaculate, well cared for home. This is the one you have been waiting for so don't wait, book your showing today!
Location
Province AB
County Calgary
Area Cal Zone Se
Zoning R-2M
Direction W
Rooms
Other Rooms 1
Basement Finished, Full
Interior
Interior Features Bar, Breakfast Bar, Double Vanity, Kitchen Island, Open Floorplan, Pantry, Quartz Counters, Soaking Tub, Walk-In Closet(s)
Heating Fireplace(s), Forced Air
Cooling Central Air
Flooring Carpet, Ceramic Tile, Hardwood
Fireplaces Number 1
Fireplaces Type Gas, Living Room
Appliance Bar Fridge, Central Air Conditioner, Dishwasher, Dryer, Garage Control(s), Garburator, Induction Cooktop, Microwave, Oven-Built-In, Range Hood, Refrigerator, Washer, Water Softener, Window Coverings
Laundry Laundry Room, Main Level, Sink
Exterior
Parking Features Double Garage Attached
Garage Spaces 2.0
Garage Description Double Garage Attached
Fence None
Community Features Clubhouse, Park, Playground, Schools Nearby, Shopping Nearby, Sidewalks, Street Lights, Tennis Court(s), Walking/Bike Paths
Amenities Available None
Roof Type Asphalt Shingle
Porch Patio
Lot Frontage 35.93
Exposure W
Total Parking Spaces 4
Building
Lot Description Back Yard, Front Yard, Lawn, Interior Lot, Landscaped, Rectangular Lot
Foundation Poured Concrete
Architectural Style Bungalow, Side by Side
Level or Stories One
Structure Type Stucco,Wood Frame
Others
HOA Fee Include Amenities of HOA/Condo,Common Area Maintenance,Insurance,Maintenance Grounds,Professional Management,Reserve Fund Contributions,Snow Removal
Restrictions Easement Registered On Title,Pet Restrictions or Board approval Required,Utility Right Of Way
Ownership Private
Pets Allowed Restrictions
Read Less



