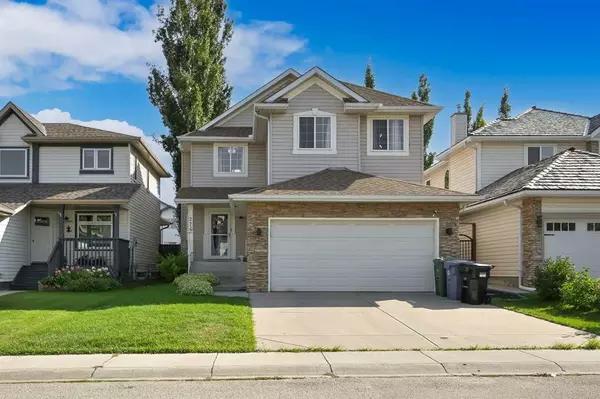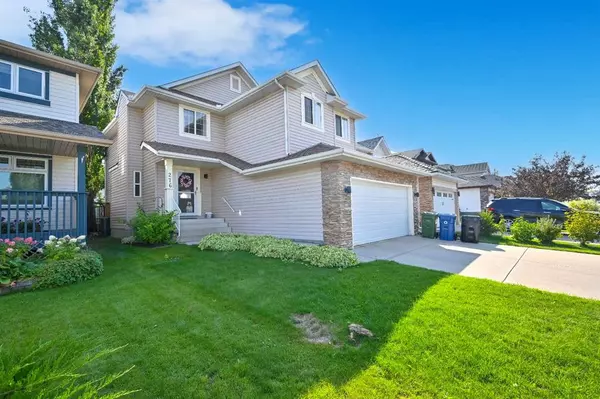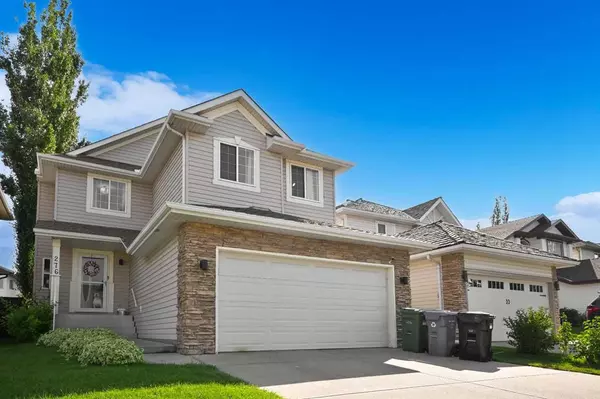For more information regarding the value of a property, please contact us for a free consultation.
276 Douglas Ridge GN SE Calgary, AB T2Z 3A7
Want to know what your home might be worth? Contact us for a FREE valuation!

Our team is ready to help you sell your home for the highest possible price ASAP
Key Details
Sold Price $630,500
Property Type Single Family Home
Sub Type Detached
Listing Status Sold
Purchase Type For Sale
Square Footage 1,956 sqft
Price per Sqft $322
Subdivision Douglasdale/Glen
MLS® Listing ID A2077630
Sold Date 09/09/23
Style 2 Storey
Bedrooms 4
Full Baths 2
Half Baths 1
Originating Board Calgary
Year Built 1997
Annual Tax Amount $3,476
Tax Year 2023
Lot Size 3,896 Sqft
Acres 0.09
Property Description
Graced with captivating updates, this 4-bedroom haven harmoniously borders a verdant oasis. Upon entry, new flooring sweeps through the main level, cascading up to the bonus room. Sunlight dances within an open kitchen, family room, and eating area, accentuating high ceilings. The kitchen dazzles with quartz counters, a gas stove, and a pantry. A gas fireplace warms the family room, while French doors lead to a private deck embraced by mature trees. The main floor flexes as an office or bedroom. Upstairs, a sprawling bonus room offers family relaxation. The master bedroom features a walk-in closet and ensuite. Two bedrooms and a 4-piece bath complete this level. The lower level hosts a family room and versatile den, boasting new flooring and pre-installed rough-ins. Outside, a fenced south-facing yard invites outdoor gatherings. Updates span from the furnace to the freshly painted double attached garage. This residence merges modern luxury with nature's serenity, promising an exceptional home.
Location
Province AB
County Calgary
Area Cal Zone Se
Zoning R-C1
Direction N
Rooms
Other Rooms 1
Basement Finished, Full
Interior
Interior Features See Remarks
Heating Forced Air, Natural Gas
Cooling Central Air
Flooring Carpet, Laminate
Fireplaces Number 1
Fireplaces Type Gas, Living Room
Appliance Central Air Conditioner, Dishwasher, Gas Stove, Refrigerator, Washer/Dryer, Window Coverings
Laundry Main Level
Exterior
Parking Features Double Garage Attached
Garage Spaces 2.0
Garage Description Double Garage Attached
Fence Fenced
Community Features Golf, Park, Playground, Schools Nearby, Shopping Nearby, Sidewalks, Street Lights, Walking/Bike Paths
Roof Type Asphalt Shingle
Porch Patio
Lot Frontage 36.09
Total Parking Spaces 4
Building
Lot Description Irregular Lot
Foundation Poured Concrete
Architectural Style 2 Storey
Level or Stories Two
Structure Type Wood Frame
Others
Restrictions None Known
Tax ID 82730712
Ownership Private
Read Less



