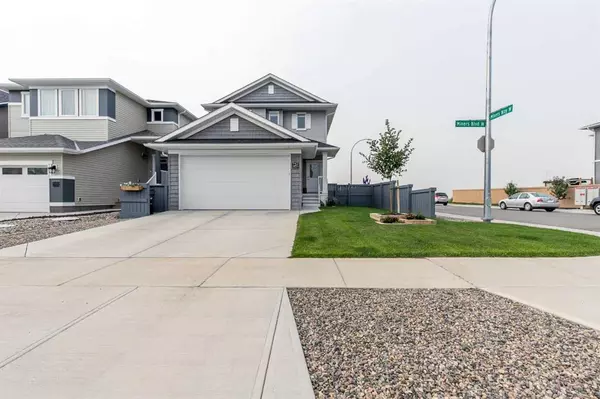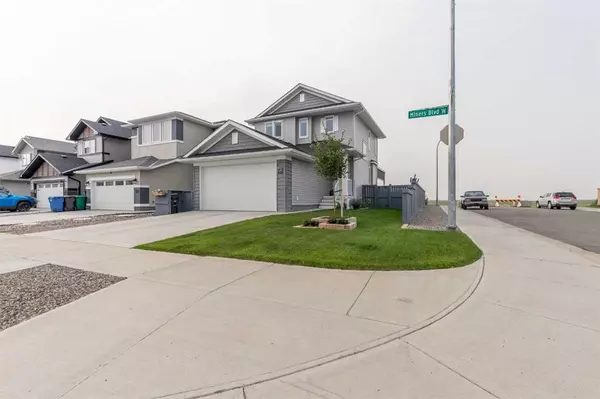For more information regarding the value of a property, please contact us for a free consultation.
942 Miners BLVD W Lethbridge, AB T1J 5S6
Want to know what your home might be worth? Contact us for a FREE valuation!

Our team is ready to help you sell your home for the highest possible price ASAP
Key Details
Sold Price $470,000
Property Type Single Family Home
Sub Type Detached
Listing Status Sold
Purchase Type For Sale
Square Footage 1,365 sqft
Price per Sqft $344
Subdivision Copperwood
MLS® Listing ID A2066408
Sold Date 09/09/23
Style 2 Storey
Bedrooms 4
Full Baths 3
Half Baths 1
Originating Board Lethbridge and District
Year Built 2019
Annual Tax Amount $4,208
Tax Year 2023
Lot Size 4,686 Sqft
Acres 0.11
Property Description
Welcome to 942 Miners Blvd West. This immaculate custom built Ashcroft home boasts many incredible attributes, that discerning buyers will immediately appreciate. The main floor is a paradise; Bright, warm and welcoming. The many features include quartz counter-tops, contemporary fixtures, an electric fireplace, and a two piece bathroom. Your summer evenings are sure to be enjoyed on your large private deck, which embrace a breathtaking view of the southwest skyline and the Rocky Mountains. A custom designed retractable deck screen offers shelter from light winds and the sun. The backyard is beautifully and tastefully landscaped, complete with planter boxes and many perimeter placed shrubs. Underground sprinklers are installed to ensure the lawn is well watered. The upper floor hosts three bedrooms, laundry, and a lovely three piece en-suite adjacent to the primary bedroom with in-floor heating. Rounding out the list of features is a good sized bedroom downstairs, a large family room, four piece bathroom, and plenty of storage in the utility room. A two minute walk to the school, and situated on a corner lot tucked away in west Cooperwood, you truly need to pay a visit to this gem to fully appreciate the beauty and style of this home. Call your realtor today for a showing. You will not be disappointed.
Location
Province AB
County Lethbridge
Zoning R-CL
Direction N
Rooms
Other Rooms 1
Basement Finished, Full
Interior
Interior Features See Remarks
Heating Forced Air, Natural Gas
Cooling Central Air
Flooring Carpet, Laminate, Tile
Fireplaces Number 1
Fireplaces Type Electric
Appliance Built-In Oven, Dishwasher, Gas Cooktop, Microwave, Refrigerator, Washer/Dryer Stacked
Laundry Upper Level
Exterior
Parking Features Double Garage Attached
Garage Spaces 2.0
Garage Description Double Garage Attached
Fence Fenced
Community Features Schools Nearby
Roof Type Asphalt Shingle
Porch Deck, See Remarks
Lot Frontage 31.0
Exposure N
Total Parking Spaces 2
Building
Lot Description Corner Lot, Landscaped
Foundation Poured Concrete
Architectural Style 2 Storey
Level or Stories Two
Structure Type Vinyl Siding,Wood Frame
Others
Restrictions None Known
Tax ID 83379324
Ownership Other
Read Less



