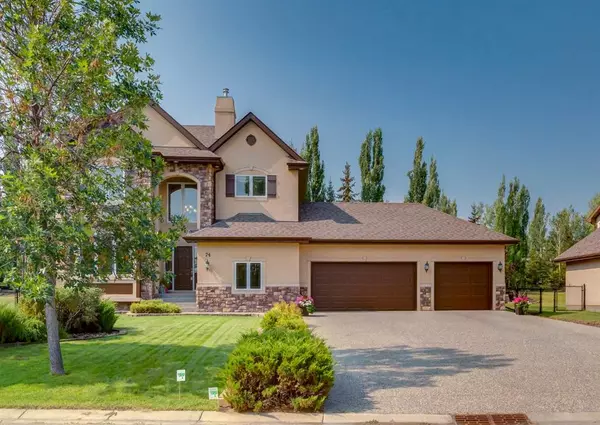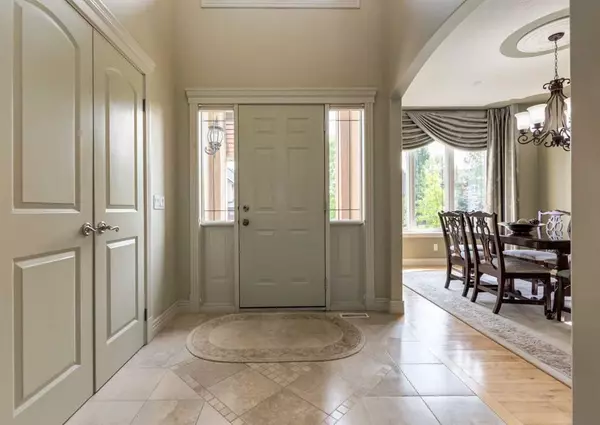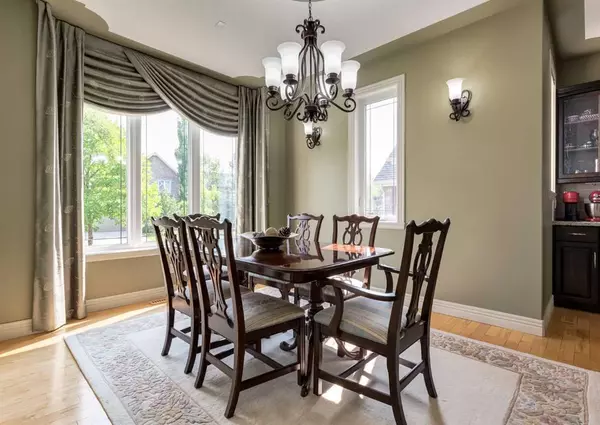For more information regarding the value of a property, please contact us for a free consultation.
74 Heritage Lake TER Heritage Pointe, AB T1S 4J4
Want to know what your home might be worth? Contact us for a FREE valuation!

Our team is ready to help you sell your home for the highest possible price ASAP
Key Details
Sold Price $1,035,000
Property Type Single Family Home
Sub Type Detached
Listing Status Sold
Purchase Type For Sale
Square Footage 2,577 sqft
Price per Sqft $401
MLS® Listing ID A2074231
Sold Date 09/09/23
Style 2 Storey
Bedrooms 5
Full Baths 3
HOA Fees $142/ann
HOA Y/N 1
Originating Board Calgary
Year Built 2004
Annual Tax Amount $5,021
Tax Year 2023
Lot Size 9,680 Sqft
Acres 0.22
Property Description
**BACK ON THE MARKET** Welcome to 74 Heritage Lake Terrace with a 9,680sqft lot located on a quiet street just steps away from the ravine and minutes from the Lake at Heritage Pointe. This stunning two storey features a main floor with 9ft ceilings, hardwood floors and Italian porcelain tile throughout. Gourmet kitchen with granite countertops, stainless steel appliances including built in wall oven and microwave, loads of cabinet space, island with flush eating bar and a side walkthrough pantry with an extra prep countertop space and storage. Open concept floorplan with a huge living room with soaring 18ft ceilings and gas fireplace. Rear breakfast nook with access to a huge southwest facing backyard and deck. Formal front dining room, den/office space and 2pc bathroom. Double mudroom both with custom built-ins for shoes and jackets, a bench and electric in floor heating, main floor laundry room and access to a triple attached garage with a workshop area. Head up the spectacular curved wrought iron staircase to the upper level which features a large primary bedroom with walk-in closet and a 5pc ensuite including granite countertops, double sinks, jetted tub and shower with redone tile and 10mm glass. Two other good sized bedrooms and a full 4pc bathroom. The basement is fully finished with almost 9ft ceilings, two additional bedrooms, a 3pc bathroom and a large family and recreation room with an electric fireplace. Other features include a large aggregate driveway enough room to fit at least 6 cars, Central A/C (2020), newer hot water tank (2021), silhouette Hunter Douglas window coverings, underground water sprinkler system, vacuum system, duel furnaces, infloor slab heating in the basement, well maintained exterior landscaping and large windows throughout bringing in lots of natural light. This home shows the pride of ownership and has been kept in great shape. This is a must see home. Make your private showing today.
Location
Province AB
County Foothills County
Zoning RC
Direction NE
Rooms
Other Rooms 1
Basement Finished, Full
Interior
Interior Features Ceiling Fan(s), Central Vacuum, Granite Counters, High Ceilings, Kitchen Island, Walk-In Closet(s)
Heating Forced Air, Natural Gas
Cooling Central Air
Flooring Carpet, Ceramic Tile, Hardwood
Fireplaces Number 2
Fireplaces Type Basement, Electric, Gas, Living Room
Appliance Bar Fridge, Built-In Oven, Central Air Conditioner, Dishwasher, Dryer, Electric Cooktop, Garage Control(s), Microwave, Range Hood, Refrigerator, Washer, Window Coverings
Laundry Main Level
Exterior
Parking Features Aggregate, Triple Garage Attached
Garage Spaces 3.0
Garage Description Aggregate, Triple Garage Attached
Fence Fenced
Community Features Golf, Lake, Park, Playground, Shopping Nearby, Sidewalks, Street Lights
Amenities Available Beach Access
Roof Type Asphalt Shingle
Porch Deck
Lot Frontage 58.86
Total Parking Spaces 9
Building
Lot Description Back Yard, Front Yard, Irregular Lot, Landscaped, Underground Sprinklers
Foundation Poured Concrete
Architectural Style 2 Storey
Level or Stories Two
Structure Type Stone,Stucco,Wood Frame
Others
Restrictions Utility Right Of Way
Tax ID 83989063
Ownership Private
Read Less



