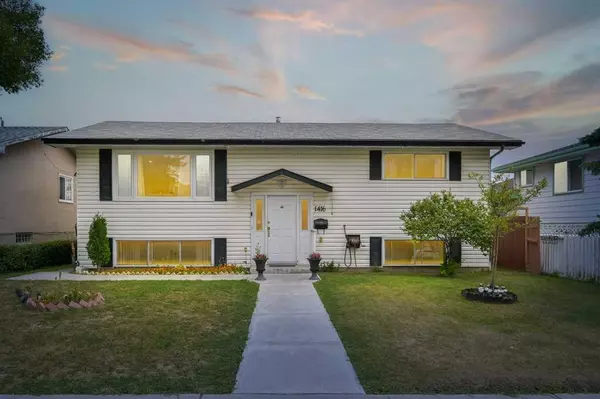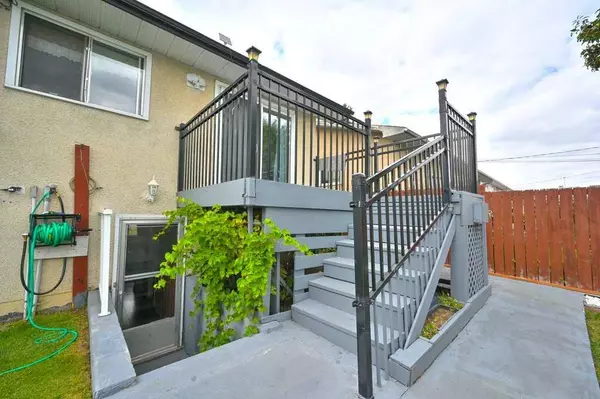For more information regarding the value of a property, please contact us for a free consultation.
1416 Mardale DR NE Calgary, AB T2A 3M4
Want to know what your home might be worth? Contact us for a FREE valuation!

Our team is ready to help you sell your home for the highest possible price ASAP
Key Details
Sold Price $504,000
Property Type Single Family Home
Sub Type Detached
Listing Status Sold
Purchase Type For Sale
Square Footage 1,076 sqft
Price per Sqft $468
Subdivision Marlborough
MLS® Listing ID A2074671
Sold Date 09/09/23
Style Bi-Level
Bedrooms 4
Full Baths 2
Originating Board Calgary
Year Built 1971
Annual Tax Amount $2,638
Tax Year 2023
Lot Size 4,994 Sqft
Acres 0.11
Property Description
**RARE** UPDATED BI-LEVEL WITH SEPARATE BACK DOOR ENTRANCE + MUD ROOM / ILLEGAL BASEMENT SUITE / 4 BEDROOMS / OVERSIZED DOUBLE DETACHED GARAGE + SHED WITH WORKSHOP ON A BIG LOT. Fantastically located bi-level with a finished, self-contained walk-up illegally suited basement, just ½ a block from Chris Akkerman School! Spacious and bright this inviting home offers your family for multiple opportunities. Bi-level with windows above grade + walk-up separate entrance. Large well manicured backyard, an oversized garage and a workshop make this an ideal investment opportunity. Updated flooring, a neutral colour pallet and an oversized picture window come together to create a relaxing living room flooded with natural light. The well laid out kitchen features stainless steel appliances, loads of cabinets and is open to the dining room which leads to the rear deck providing a natural flow between the outdoors and in. The bathroom has also been updated with a modern aesthetic and a cost-effective low flush toilet. Both bedrooms on this level are exceedingly spacious with large closets. Multiple windows stream an abundance of natural light into the illegally suited basement. This level is home to a good sized family room, a full kitchen, 2 additional bedrooms, a full bathroom, storage and shared laundry. Walk-up to the large, beautifully landscaped yard with plenty of play space for kids and pets and an expansive deck for barbequing. Adding to your convenience is the oversized double detached garage and shed that has been converted into a workshop. This outstanding move-in ready home is in a phenomenal location within this amenity-rich community with schools, transit, several shopping destinations and a wide range of dining options. The community is also home to a very active community centre with loads of events and programs for the whole family!
Location
Province AB
County Calgary
Area Cal Zone Ne
Zoning R-C1
Direction W
Rooms
Basement Finished, Walk-Up To Grade
Interior
Interior Features Low Flow Plumbing Fixtures, Recessed Lighting, Separate Entrance, Soaking Tub, Storage, Walk-In Closet(s)
Heating Forced Air, Natural Gas
Cooling None
Flooring Laminate, Tile
Appliance Dishwasher, Dryer, Electric Stove, Refrigerator, Washer, Window Coverings
Laundry In Basement
Exterior
Parking Features Double Garage Detached, Oversized
Garage Spaces 2.0
Garage Description Double Garage Detached, Oversized
Fence Fenced
Community Features Park, Playground, Schools Nearby, Shopping Nearby, Walking/Bike Paths
Roof Type Asphalt Shingle
Porch Deck
Lot Frontage 50.0
Total Parking Spaces 2
Building
Lot Description Back Lane, Back Yard, Landscaped, Paved
Foundation Poured Concrete
Architectural Style Bi-Level
Level or Stories Bi-Level
Structure Type Metal Siding ,Wood Frame
Others
Restrictions None Known
Tax ID 82988507
Ownership Private
Read Less



