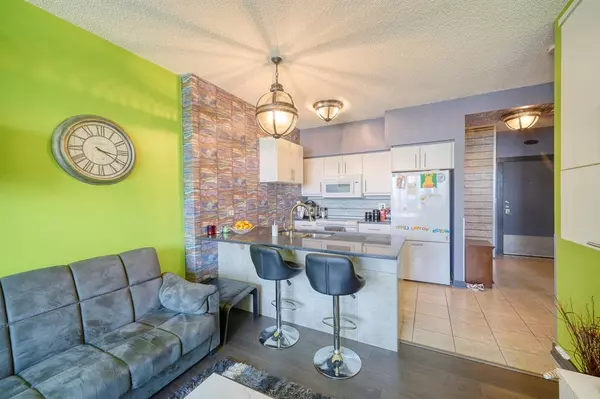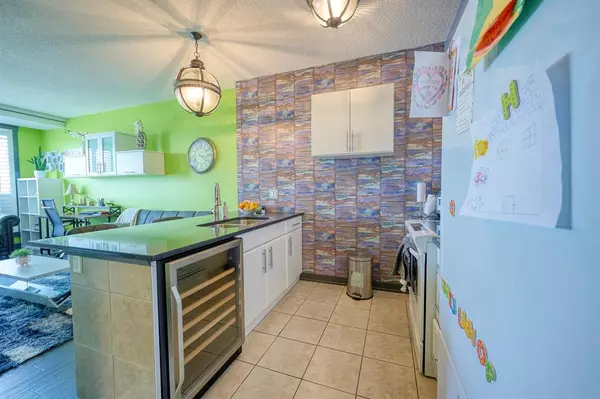For more information regarding the value of a property, please contact us for a free consultation.
8880 HORTON RD SW #1311 Calgary, AB T2V 3W4
Want to know what your home might be worth? Contact us for a FREE valuation!

Our team is ready to help you sell your home for the highest possible price ASAP
Key Details
Sold Price $260,000
Property Type Condo
Sub Type Apartment
Listing Status Sold
Purchase Type For Sale
Square Footage 723 sqft
Price per Sqft $359
Subdivision Haysboro
MLS® Listing ID A2070520
Sold Date 09/09/23
Style High-Rise (5+)
Bedrooms 1
Full Baths 1
Condo Fees $353/mo
Originating Board Calgary
Year Built 2010
Annual Tax Amount $1,451
Tax Year 2022
Property Description
It is time for you to see why some many people LOVE living in LONDON and this UPGRADED "Yorkshire" unit STANDS OUT FROM THE CROWD. Upgrades include newer APPLIANCES, STONE AND TILE FEATURES, BUILT IN CABINETRY, newer WOOD FLOORS, RESTORATION HARDWARE LIGHTING, California closets ,boiler ,the list goes on. This 724 sq. ft SPACIOUS one bedroom unit plus den has a private balcony and in-suite laundry. You will love living in this quiet building with outstanding views. The LRT is steps from London via an integrated pedway. There is heated underground parking and smart Wiring with digital technology in every suite. When you live in London you are living in the heart of south calgary with easy access to it all. Don't miss out on this beautiful condo!
Location
Province AB
County Calgary
Area Cal Zone S
Zoning DC (pre 1P2007)
Direction N
Interior
Interior Features High Ceilings, No Smoking Home, Tankless Hot Water
Heating Hot Water, Natural Gas
Cooling None
Flooring Carpet
Appliance Electric Stove, Microwave, Refrigerator, Window Coverings
Laundry In Unit
Exterior
Parking Features Parkade, Stall, Underground
Garage Description Parkade, Stall, Underground
Community Features None
Amenities Available Elevator(s), Visitor Parking
Roof Type Tar/Gravel
Porch Balcony(s)
Exposure SW
Total Parking Spaces 1
Building
Lot Description Views
Story 20
Architectural Style High-Rise (5+)
Level or Stories Single Level Unit
Structure Type Brick,Concrete,Stucco
Others
HOA Fee Include Caretaker,Common Area Maintenance,Insurance,Parking,Professional Management,Security Personnel,Snow Removal
Restrictions None Known
Ownership Private
Pets Allowed Restrictions
Read Less



