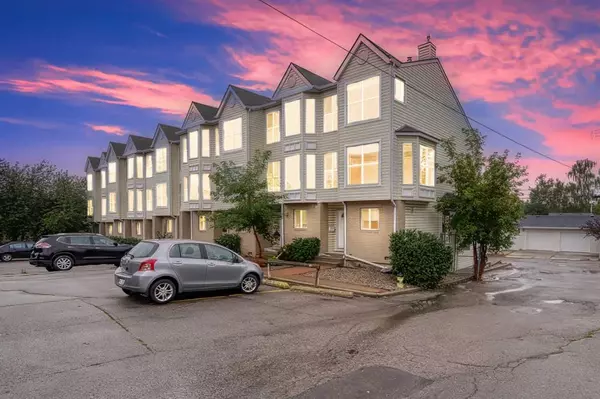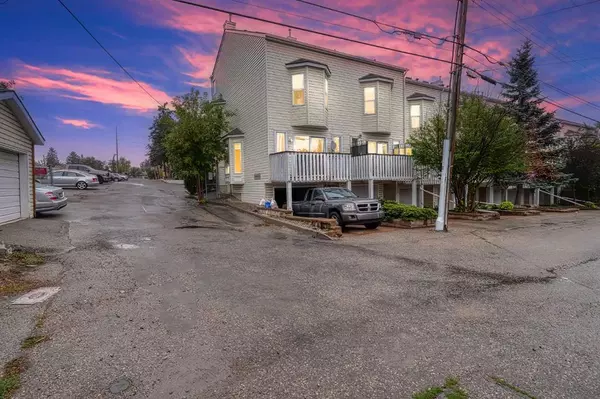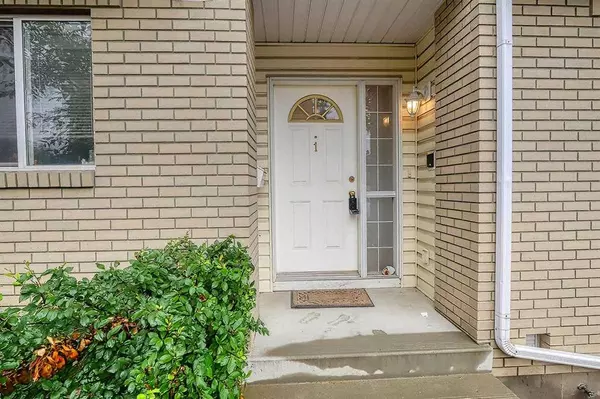For more information regarding the value of a property, please contact us for a free consultation.
329 Heritage DR SE #1 Calgary, AB T2H1M8
Want to know what your home might be worth? Contact us for a FREE valuation!

Our team is ready to help you sell your home for the highest possible price ASAP
Key Details
Sold Price $310,000
Property Type Townhouse
Sub Type Row/Townhouse
Listing Status Sold
Purchase Type For Sale
Square Footage 1,332 sqft
Price per Sqft $232
Subdivision Acadia
MLS® Listing ID A2075522
Sold Date 09/08/23
Style 2 and Half Storey
Bedrooms 3
Full Baths 2
Condo Fees $426
Originating Board Calgary
Year Built 2000
Annual Tax Amount $1,938
Tax Year 2023
Lot Size 1,227 Sqft
Acres 0.03
Property Description
Bright open 1,332 sq ft three bedroom & two full bathroom end unit townhome. Home features hardwood floors throughout main floor with kitchen eating nook and full dining room. Large living room and South facing balcony. The second floor has two bedrooms and four piece bathroom. Top floor master bedroom with gas fireplace, walk in closet with storage room and four piece ensuite bathroom. Basement with second entrance walkout and single attached garage with storage room. Visitor parking and pets allowed with board approval. Lots of natural light being a desirable end unit. Close to all amenities and easy access to transit, shopping, schools. Please see full Virtual Tour.
Location
Province AB
County Calgary
Area Cal Zone S
Zoning M-C1
Direction N
Rooms
Other Rooms 1
Basement Finished, Walk-Out To Grade
Interior
Interior Features Breakfast Bar, No Animal Home, Open Floorplan, Storage, Walk-In Closet(s)
Heating Fireplace(s), Forced Air, Natural Gas
Cooling None
Flooring Carpet, Hardwood, Tile
Fireplaces Number 1
Fireplaces Type Bedroom, Brass, Gas, Mantle, Tile
Appliance Dishwasher, Electric Stove, Range Hood, Refrigerator, Window Coverings
Laundry In Basement, In Unit
Exterior
Parking Features Driveway, Garage Faces Rear, Rear Drive, Single Garage Attached
Garage Spaces 1.0
Garage Description Driveway, Garage Faces Rear, Rear Drive, Single Garage Attached
Fence None
Community Features Playground, Pool, Schools Nearby, Shopping Nearby
Amenities Available Secured Parking, Trash, Visitor Parking
Roof Type Asphalt Shingle
Porch Balcony(s)
Lot Frontage 18.5
Exposure N
Total Parking Spaces 2
Building
Lot Description Back Lane
Foundation Poured Concrete
Architectural Style 2 and Half Storey
Level or Stories 2 and Half Storey
Structure Type Wood Frame
Others
HOA Fee Include Common Area Maintenance,Insurance,Professional Management,Reserve Fund Contributions
Restrictions None Known
Ownership Private
Pets Allowed Restrictions, Cats OK, Dogs OK
Read Less



