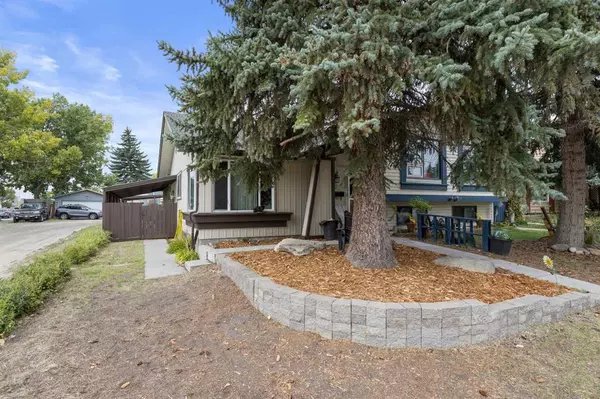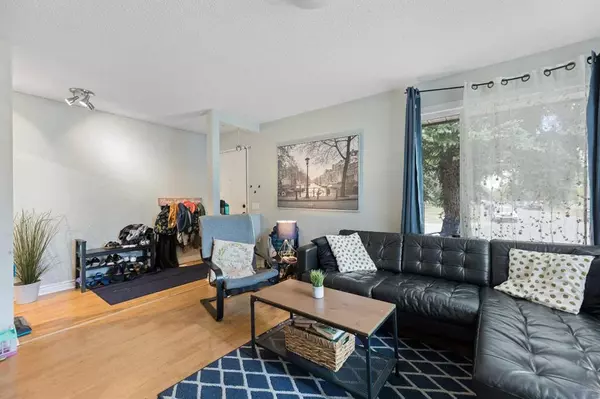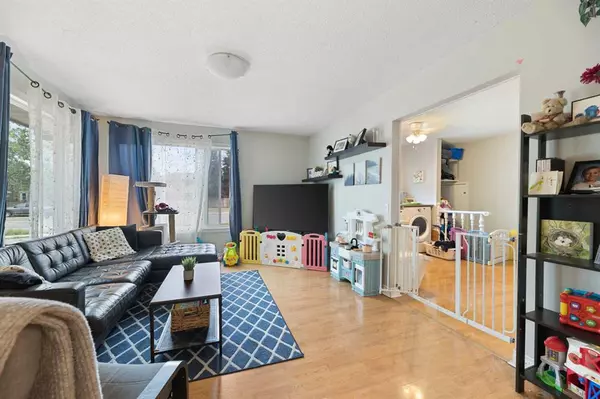For more information regarding the value of a property, please contact us for a free consultation.
90 Midridge GDNS SE Calgary, AB T2X 1C3
Want to know what your home might be worth? Contact us for a FREE valuation!

Our team is ready to help you sell your home for the highest possible price ASAP
Key Details
Sold Price $432,000
Property Type Single Family Home
Sub Type Semi Detached (Half Duplex)
Listing Status Sold
Purchase Type For Sale
Square Footage 1,008 sqft
Price per Sqft $428
Subdivision Midnapore
MLS® Listing ID A2075652
Sold Date 09/08/23
Style Bungalow,Side by Side
Bedrooms 4
Full Baths 2
HOA Fees $22/ann
HOA Y/N 1
Originating Board Calgary
Year Built 1977
Annual Tax Amount $2,622
Tax Year 2023
Lot Size 3,304 Sqft
Acres 0.08
Property Description
*** OPEN HOUSE Friday Aug 25 5PM-7PM & Saturday Aug 26 1PM-4PM*** INVESTOR ALERT! 3 Bed bungalow with illegal basement suite. Upstairs enter to a generous living room with laminate flooring and bright corner windows. The kitchen and dining nook have an updated look with warm wood cabinets and an island. The basement has a separate entrance and hosts a 1 bed illegal suite with kitchen, separate laundry, and a good sized living room. The side yard has a covered deck that leads to a private back yard with single carport. The upstairs tenant is paying $1600/month including utilities. The long term basement tenant pays $860/month. Both upstairs and downstairs tenants would like to continue renting and are in good standing. The community boasts a private lake with year round recreation including beach, boating, tennis, and skating. A short distance to Fish Creek park. Quick access to Fish Creek Park, Shopping and Transit. All 3 levels of school, and walking distance to St. Mary's University.
Location
Province AB
County Calgary
Area Cal Zone S
Zoning M-C1 d100
Direction NE
Rooms
Basement Separate/Exterior Entry, Finished, Full, Suite
Interior
Interior Features Kitchen Island, Laminate Counters, Separate Entrance
Heating Forced Air, Natural Gas
Cooling None
Flooring Carpet, Ceramic Tile, Laminate
Appliance Dishwasher, Electric Stove, Refrigerator, Washer/Dryer, Window Coverings
Laundry In Basement, Main Level
Exterior
Parking Features Carport, Covered, Unpaved
Carport Spaces 1
Garage Description Carport, Covered, Unpaved
Fence Fenced
Community Features Fishing, Lake, Park, Playground, Schools Nearby, Shopping Nearby, Tennis Court(s), Walking/Bike Paths
Amenities Available Beach Access, Boating, Park, Playground
Roof Type Asphalt Shingle
Porch Patio
Lot Frontage 30.02
Exposure E
Total Parking Spaces 1
Building
Lot Description Back Lane
Foundation Poured Concrete
Architectural Style Bungalow, Side by Side
Level or Stories One
Structure Type Aluminum Siding ,Wood Frame
Others
Restrictions See Remarks
Tax ID 82770123
Ownership Private
Read Less



