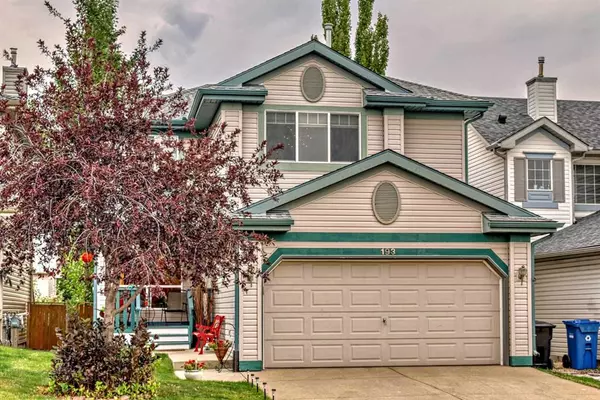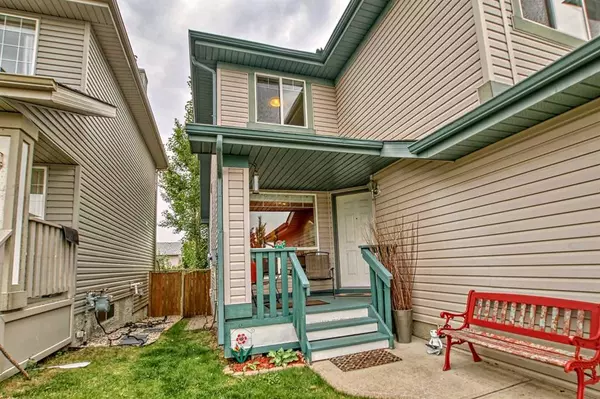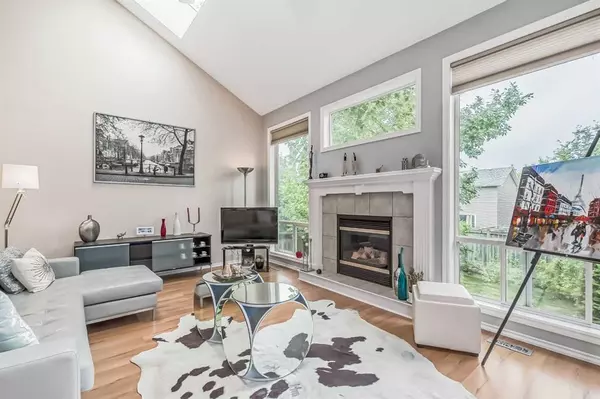For more information regarding the value of a property, please contact us for a free consultation.
193 Millview SQ SW Calgary, AB T2Y 3Y6
Want to know what your home might be worth? Contact us for a FREE valuation!

Our team is ready to help you sell your home for the highest possible price ASAP
Key Details
Sold Price $609,900
Property Type Single Family Home
Sub Type Detached
Listing Status Sold
Purchase Type For Sale
Square Footage 1,768 sqft
Price per Sqft $344
Subdivision Millrise
MLS® Listing ID A2077284
Sold Date 09/08/23
Style 2 Storey
Bedrooms 3
Full Baths 2
Half Baths 1
Originating Board Calgary
Year Built 1999
Annual Tax Amount $3,141
Tax Year 2023
Lot Size 3,961 Sqft
Acres 0.09
Property Description
EXCEPTIONAL LOCATION FRONTING ONTO PARK WITH MOUNTAIN VIEW. HUGE OVERSIZE WINDOWS THROUGHOUT.OFFICE ON MAIN ,BEAUTIFUL LIVING ROOM WITH 2 STOREY VAULTED CEILING AND 2 OVERSIZE SKYLIGHTS. LAMINATED FLOORING , CERAMIC TILE,. LUXURIOUS ENSUITE WITH JACUZZI TUB AND HIS & HER SINKS. AND SHOWER.GOURMET KITCHEN WITH MAPLE CABINETRY, CORNER PANTRY & BREAKFAST BAR.,NEW QUARTZ COUNTER,BEAUTIFUL BLACK SPLASH,NEW APLIANCES,NEW PAINT THRU THE HOUSE.THE BACK YARD IS NICELY LANSCAPED WITH MATURE TREES AND PRIVATE PATIO.
Location
Province AB
County Calgary
Area Cal Zone S
Zoning R-C1N
Direction N
Rooms
Other Rooms 1
Basement Full, Unfinished
Interior
Interior Features Ceiling Fan(s), Central Vacuum, Closet Organizers, Double Vanity, High Ceilings, Jetted Tub, No Animal Home, No Smoking Home, Open Floorplan, Pantry, Quartz Counters, Skylight(s), Tray Ceiling(s), Vaulted Ceiling(s), Walk-In Closet(s)
Heating Fireplace(s), Forced Air
Cooling None
Flooring Carpet, Ceramic Tile, Laminate
Fireplaces Number 1
Fireplaces Type Electric, Mantle
Appliance Dishwasher, Electric Stove, Garage Control(s), Microwave, Refrigerator, Washer/Dryer, Window Coverings
Laundry Main Level
Exterior
Parking Features Double Garage Attached
Garage Spaces 396.0
Garage Description Double Garage Attached
Fence Fenced
Community Features Playground, Schools Nearby, Shopping Nearby, Sidewalks
Roof Type Asphalt Shingle
Porch Deck, Front Porch, Patio
Lot Frontage 11.0
Total Parking Spaces 4
Building
Lot Description Fruit Trees/Shrub(s), Few Trees, Garden, Landscaped, Rectangular Lot
Foundation Poured Concrete
Architectural Style 2 Storey
Level or Stories Two
Structure Type Vinyl Siding,Wood Frame
Others
Restrictions None Known
Tax ID 82873184
Ownership Private
Read Less



