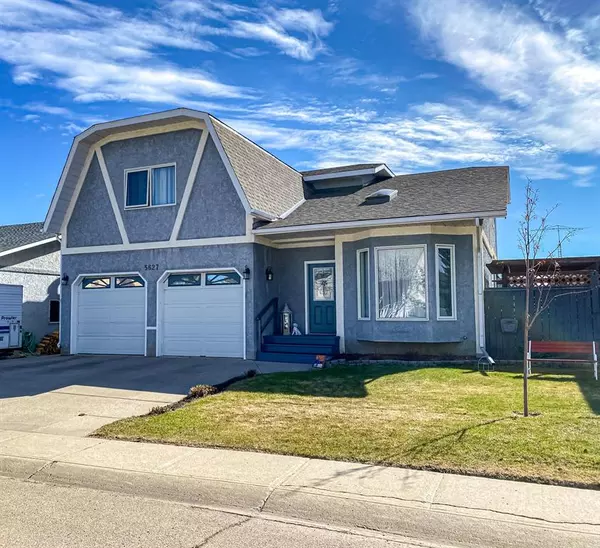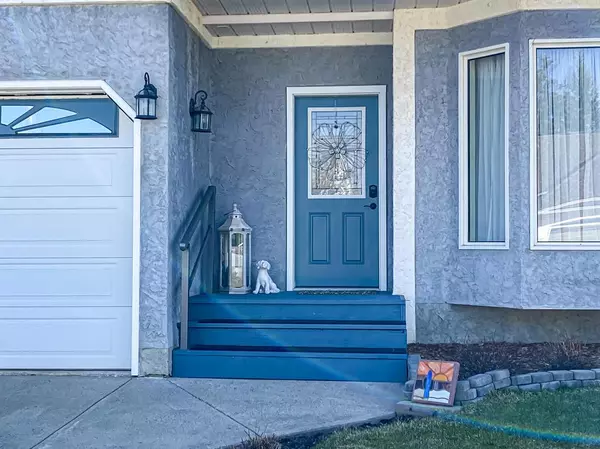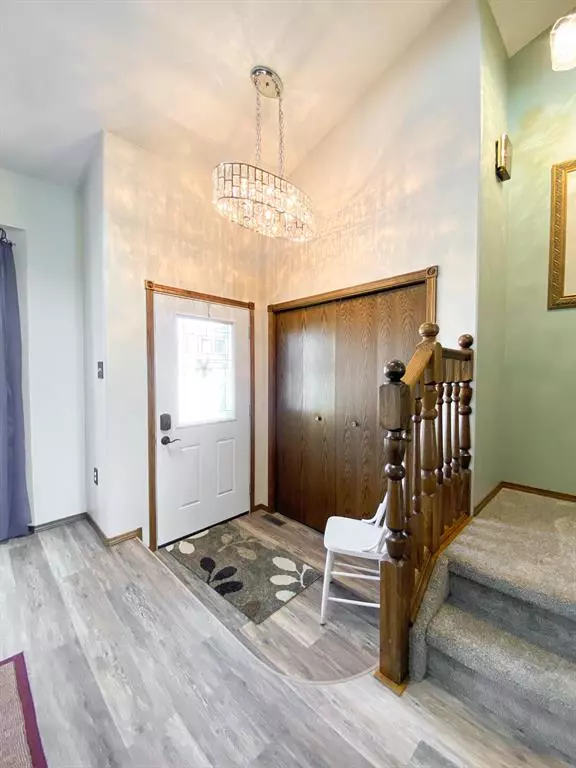For more information regarding the value of a property, please contact us for a free consultation.
5627 58 AVE Olds, AB T4H 1K4
Want to know what your home might be worth? Contact us for a FREE valuation!

Our team is ready to help you sell your home for the highest possible price ASAP
Key Details
Sold Price $433,500
Property Type Single Family Home
Sub Type Detached
Listing Status Sold
Purchase Type For Sale
Square Footage 2,365 sqft
Price per Sqft $183
MLS® Listing ID A2043705
Sold Date 09/08/23
Style 2 Storey
Bedrooms 4
Full Baths 2
Originating Board Calgary
Year Built 1990
Annual Tax Amount $3,560
Tax Year 2022
Lot Size 5,497 Sqft
Acres 0.13
Property Description
Plenty of room for the whole family! This home is located in a family friendly neighborhood in the south west subdivision of Olds. This area of Town has mature trees, walking paths, close proximity to schools and all amenities. As you enter the home you are greeted with vaulted ceilings, skylight, and a bright west facing bay window. The formal living room has plenty of space for entertaining and has views to the upper level balcony. The wrap around kitchen with center island has plenty of storage and prep space for family gatherings! Stainless steel appliances, large pantry, freshly painted cabinets, new backsplash, and tons of natural light with south facing window. The dining area is right off the kitchen and has an east facing bay window overlooking the fully fenced backyard and entertaining area. There is a sunken family room with built in storage and a wood fireplace to keep cozy during the winter months. To complete the main floor, there is a laundry room with cabinet space and sink, 3-piece bathroom, and access to the double attached garage. Upstairs there is an office area which overlooks the living room below, 2 good sized bedrooms, 5-piece bathroom, master retreat, and a huge bonus room above the garage that is currently being used as an additional bedroom. The master bedroom has plenty of space for a king size bed, has a walk in closet with vaulted ceiling and access to the 5 piece bathroom which features a soaker tub, double sinks, and corner shower. The bonus room has vaulted ceilings and a skylight! Could be used as a bedroom, play room, or hobby room. The basement is undeveloped at this time but could easily be an additional bedroom, bathroom, and entertaining space. Currently, the basement is being used for storage. The fully fenced backyard is a true oasis with multi-level deck, garden shed for storage, and plenty of room for kids or pets to run off their energy. For moments of peace and tranquility, there is a pergola in the south west corner of the backyard with sitting area. Great place to unwind after a long day! Many upgrades have been completed including the roof, furnace, hot water tank, light fixtures, decking, fence, kitchen appliances, flooring and paint throughout, exterior doors, toilets, sinks, and faucets. This home also has air conditioning for those warm summer days! One-of-a-kind home, well taken care of. Book your showing today!
Location
Province AB
County Mountain View County
Zoning R1
Direction W
Rooms
Basement Full, Unfinished
Interior
Interior Features Breakfast Bar, Ceiling Fan(s), Chandelier, Double Vanity, High Ceilings, Kitchen Island, Pantry, Soaking Tub, Storage, Walk-In Closet(s)
Heating Forced Air
Cooling Central Air
Flooring Carpet, Linoleum, Vinyl Plank
Fireplaces Number 1
Fireplaces Type Wood Burning
Appliance Dishwasher, Garage Control(s), Refrigerator, Stove(s), Washer/Dryer, Window Coverings
Laundry Laundry Room
Exterior
Parking Features Double Garage Attached
Garage Spaces 2.0
Garage Description Double Garage Attached
Fence Fenced
Community Features Golf, Park, Playground, Pool, Schools Nearby, Shopping Nearby, Sidewalks, Street Lights, Tennis Court(s)
Roof Type Asphalt Shingle
Porch Deck
Lot Frontage 54.99
Total Parking Spaces 4
Building
Lot Description Back Yard, Front Yard, Landscaped, Rectangular Lot
Foundation Wood
Architectural Style 2 Storey
Level or Stories Two
Structure Type Stucco,Wood Frame
Others
Restrictions None Known
Tax ID 56866897
Ownership Private
Read Less



