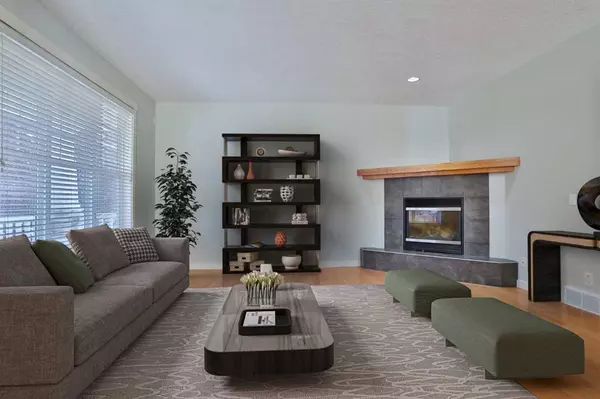For more information regarding the value of a property, please contact us for a free consultation.
86 Ypres GN SW Calgary, AB T2T 6M1
Want to know what your home might be worth? Contact us for a FREE valuation!

Our team is ready to help you sell your home for the highest possible price ASAP
Key Details
Sold Price $805,000
Property Type Single Family Home
Sub Type Detached
Listing Status Sold
Purchase Type For Sale
Square Footage 1,868 sqft
Price per Sqft $430
Subdivision Garrison Woods
MLS® Listing ID A2077053
Sold Date 09/08/23
Style 2 Storey
Bedrooms 4
Full Baths 3
Half Baths 1
Originating Board Calgary
Year Built 2004
Annual Tax Amount $4,695
Tax Year 2023
Lot Size 3,982 Sqft
Acres 0.09
Property Description
Here in one of Calgary's most popular inner city neighbourhoods is this lovely Avi-built two storey in Garrison Woods, on this quiet tree-lined street within walking distance to highly-rated schools, Flanders Park & only minutes to Mount Royal University. Available for quick possession, this fully finished home enjoys 4 bedrooms + den, cool relaxing central air, granite countertops & West backyard with detached 2 car garage. Light & airy main floor with 9ft ceilings & hardwood floors throughout, great-sized living room with big windows & fireplace, home office & spacious dining room with views of the backyard. The maple galley kitchen has a large walk-in pantry, raised bar & stainless steel appliances, with an adjoining mudroom to the backyard patio. Upstairs you'll find 3 bedrooms & 2 full bathrooms; the huge West-facing master has a big walk-in closet & ensuite with soaker tub, double vanities & separate shower. Lower level is finished with rec room, bathroom with shower & heated tile floors, 4th bedroom with walk-in closet & extra space for storage. Main floor laundry room with Whirlpool washer & dryer. The West backyard has a patio area with gas BBQ line, & a gate leads out to the walking path. Wonderful location with easy access to a wide range of area amenities & attractions...neighbourhood playgrounds & parks, Military Museum, Glenmore Athletic Park, Marda Loop, recreational facilities & downtown.
Location
Province AB
County Calgary
Area Cal Zone Cc
Zoning R-C2
Direction E
Rooms
Other Rooms 1
Basement Finished, Full
Interior
Interior Features Built-in Features, Central Vacuum, Double Vanity, Granite Counters, High Ceilings, Pantry, Soaking Tub, Storage, Walk-In Closet(s)
Heating Forced Air, Natural Gas
Cooling Central Air
Flooring Carpet, Ceramic Tile, Hardwood, Linoleum
Fireplaces Number 1
Fireplaces Type Gas, Living Room, Tile
Appliance Central Air Conditioner, Dishwasher, Dryer, Electric Stove, Garburator, Microwave Hood Fan, Refrigerator, Washer, Water Softener, Window Coverings
Laundry Laundry Room, Main Level
Exterior
Parking Features Double Garage Detached, Garage Faces Front, Shared Driveway
Garage Spaces 2.0
Garage Description Double Garage Detached, Garage Faces Front, Shared Driveway
Fence Fenced
Community Features Park, Playground, Schools Nearby, Shopping Nearby, Tennis Court(s), Walking/Bike Paths
Roof Type Asphalt Shingle
Porch Patio, Porch
Lot Frontage 32.15
Exposure E
Total Parking Spaces 4
Building
Lot Description Back Yard, Front Yard, No Neighbours Behind, Landscaped, Rectangular Lot
Foundation Poured Concrete
Architectural Style 2 Storey
Level or Stories Two
Structure Type Cement Fiber Board,Stone,Wood Frame
Others
Restrictions None Known
Tax ID 83066625
Ownership Private
Read Less



